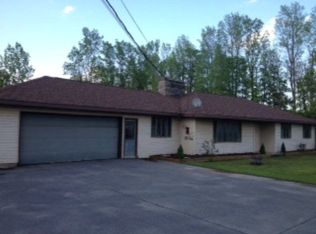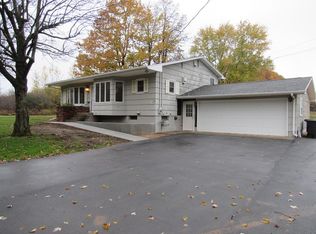Enjoy seclusion and peace on this 5.3 acre property that is only 2 min from the city! This is a 4 bedroom house ready for your family to move right in. The kitchen sink overlooks the backyard & back deck. The dining room is large enough for big holiday gatherings. There are 3 fireplaces to add instant warmth to the house. There is a bedroom and a full bath on the main floor. Very large two car garage which accommodates 3 midsize cars (3 overhead doors) or two large trucks plus plenty of room left for other equipment. There is also a metal 24x50 Quonset hut with electricity: park your RV or work on cars, or store your boat. New furnace 2016 serviced Oct 2019. The two large rooms above the garage could be turned into a master suite or a separate mother-in-law apartment. Septic last pumped in Oct 2019 and inspected. New roof 2014. Pear tree, apple trees. Town water & sewer and natural gas available at the road. PRE-INSPECTED!
This property is off market, which means it's not currently listed for sale or rent on Zillow. This may be different from what's available on other websites or public sources.

