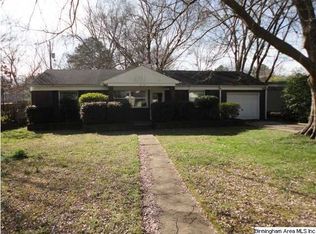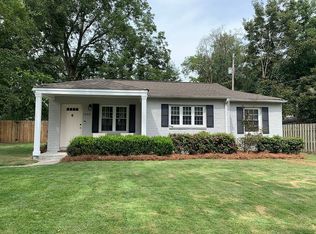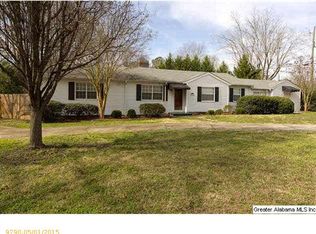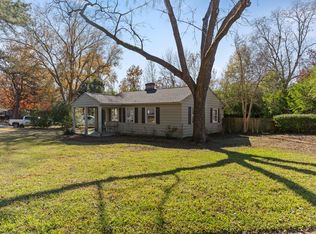Sold for $365,000 on 10/06/23
$365,000
616 Strathmore Rd, Birmingham, AL 35213
3beds
1,874sqft
SingleFamily
Built in 1950
9,583 Square Feet Lot
$451,100 Zestimate®
$195/sqft
$2,759 Estimated rent
Home value
$451,100
$420,000 - $492,000
$2,759/mo
Zestimate® history
Loading...
Owner options
Explore your selling options
What's special
This house is one of the largest in Crestline Park! Fresh paint throughout, new carpet, new french doors opening to back patio. HUGE Great Room with vaulted ceilings featuring exposed beams and chandelier. Spacious chefs kitchen with limestone counters, walk in pantry, access to laundry room and door opening to fenced-in backyard. Separate living room and dining room. Hardwood floors in living room, dining room and family room. Huge master bedroom features vaulted ceiling with exposed beams and walk in closet.
Facts & features
Interior
Bedrooms & bathrooms
- Bedrooms: 3
- Bathrooms: 2
- Full bathrooms: 2
Heating
- Forced air
Cooling
- Central
Appliances
- Included: Dishwasher, Garbage disposal, Refrigerator
- Laundry: Laundry Room, Washer Hookup, Electric Dryer Hookup, Main Level
Features
- Stone Counters, Cathedral Ceiling(s), Bay Window, French Doors, Tub/Shower Combo
- Flooring: Tile, Carpet, Hardwood
- Doors: French Doors
- Windows: Bay Window(s)
- Attic: Pull Down Stairs
- Has fireplace: Yes
- Fireplace features: Wood Burning, Living Room, Tile (FIREPL)
Interior area
- Structure area source: Per Seller
- Total interior livable area: 1,874 sqft
Property
Features
- Patio & porch: Patio
- Exterior features: Vinyl
- Fencing: Fenced
Lot
- Size: 9,583 sqft
Details
- Parcel number: 2300341003012000
Construction
Type & style
- Home type: SingleFamily
Materials
- Metal
- Foundation: Wood
- Roof: Asphalt
Condition
- Year built: 1950
Utilities & green energy
- Sewer: Connected
- Water: Public
Community & neighborhood
Location
- Region: Birmingham
Other
Other facts
- WaterSource: Public
- Flooring: Carpet, Tile, Hardwood
- Appliances: Dishwasher, Refrigerator, Disposal, Gas Cooktop, Gas Oven, Gas Water Heater, Stainless Steel Appliance(s)
- FireplaceYN: true
- HeatingYN: true
- CoolingYN: true
- FireplaceFeatures: Wood Burning, Living Room, Tile (FIREPL)
- PatioAndPorchFeatures: Patio
- FoundationDetails: Slab, Crawl Space
- FireplacesTotal: 1
- ConstructionMaterials: Vinyl Siding
- Fencing: Fenced
- ParkingFeatures: Driveway
- DoorFeatures: French Doors
- Cooling: Central Air
- OpenParkingYN: true
- LivingAreaSource: Per Seller
- LaundryFeatures: Laundry Room, Washer Hookup, Electric Dryer Hookup, Main Level
- Heating: Central
- InteriorFeatures: Stone Counters, Cathedral Ceiling(s), Bay Window, French Doors, Tub/Shower Combo
- Attic: Pull Down Stairs
- RoomKitchenLevel: First
- RoomMasterBedroomLevel: First
- RoomDiningRoomLevel: First
- RoomLivingRoomLevel: First
- WindowFeatures: Bay Window(s)
- YearBuiltDetails: Existing
- RoomMasterBathroomLevel: First
- Sewer: Connected
- BuildingAreaSource: Per Seller
- MlsStatus: Contingent
- AvailabilityDate: 2020-04-18
- Available date: 04/18/2020
Price history
| Date | Event | Price |
|---|---|---|
| 10/6/2023 | Sold | $365,000-13.1%$195/sqft |
Source: Public Record Report a problem | ||
| 8/24/2023 | Price change | $420,000-4.5%$224/sqft |
Source: | ||
| 8/12/2023 | Listed for sale | $440,000+35.8%$235/sqft |
Source: | ||
| 6/29/2020 | Sold | $324,000-0.3%$173/sqft |
Source: | ||
| 5/29/2020 | Pending sale | $324,900$173/sqft |
Source: RealtySouth #880285 Report a problem | ||
Public tax history
| Year | Property taxes | Tax assessment |
|---|---|---|
| 2025 | $3,114 | $43,940 +6.5% |
| 2024 | -- | $41,260 +7.5% |
| 2023 | -- | $38,380 +7.9% |
Find assessor info on the county website
Neighborhood: Crestline
Nearby schools
GreatSchools rating
- 7/10Avondale Elementary SchoolGrades: PK-5Distance: 2.3 mi
- 1/10We Putnam Middle School-MagnetGrades: 6-8Distance: 1.2 mi
- 1/10Woodlawn High School-MagnetGrades: 9-12Distance: 2.1 mi
Schools provided by the listing agent
- Elementary: AVONDALE
- Middle: PUTNAM/ W E
- High: WOODLAWN
Source: The MLS. This data may not be complete. We recommend contacting the local school district to confirm school assignments for this home.
Get a cash offer in 3 minutes
Find out how much your home could sell for in as little as 3 minutes with a no-obligation cash offer.
Estimated market value
$451,100
Get a cash offer in 3 minutes
Find out how much your home could sell for in as little as 3 minutes with a no-obligation cash offer.
Estimated market value
$451,100



