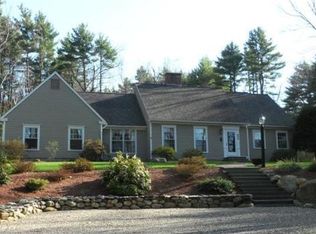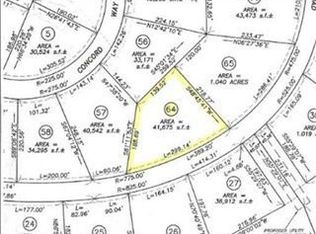Dramatic custom built Post and Beam passive solar contemporary! Enjoy tranquil living in this special home within minutes to Amherst center and a brisk walk to the bike path.Tucked on a 3.74 Acre wooded hill lot with circular drive. The expansive updated kitchen, with breakfast nook, is ideal for entertaining and connects to one of two outside decks. A dream kitchen with an induction range and lots of storage!The open first-floor plan offers many windows and glass doors to capture exterior views. Vaulted living room with fireplace. The second floor boasts loft area with soaring ceiling with skylights and one bedroom/bath and a Master suite with cathedral ceiling, private bath, and substantial walk-in closet. In the lower level, with extra high ceilings, you will find a family room, full bath, three bedrooms.THE HOUSE IS HEATED WITH TWO WISELY LOCATED PELLET STOVES.
This property is off market, which means it's not currently listed for sale or rent on Zillow. This may be different from what's available on other websites or public sources.


