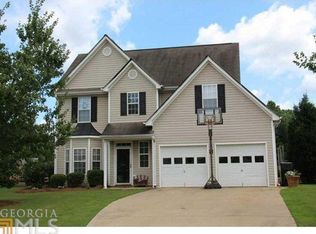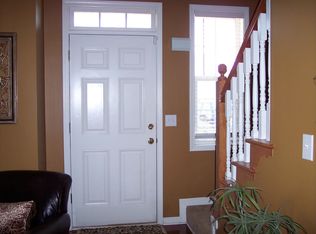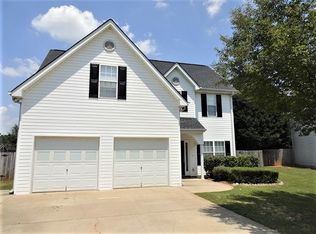* MULTIPLE OFFER SITUATION - BEST AND FINAL DUE BY 12NOON ON WEDNESDAY, JAN. 22ND * . PRISTINE 3BR/2BA Ranch on a Cul-de-Sac in Barrett Farms! 40 Photos Coming Soon! Showings can begin 1/20/20. This Lovely Home features a Large Great Room with Dramatic Vaulted Ceiling and Cozy Fireplace open to the Dining Room and Kitchen. Sunny Kitchen with New Appliances(2019) including a Refrigerator! Large Master Suite with Vaulted Ceiling plus Spa-like Master Bathroom boasting a Separate Shower & Large Soaking Tub. Spacious Secondary Bedrooms. Lovely, Private Backyard with Patio. Desirable Cul-de-sac location. WOW: AC, Furnace and Hot Water Heater less than 5 yrs old! Great Schools! Convenient 575 Peach Pass makes a drive into work a breeze! Close to Dining, Shopping and New Northside Hospital! NO HOA! 2020-02-09
This property is off market, which means it's not currently listed for sale or rent on Zillow. This may be different from what's available on other websites or public sources.


