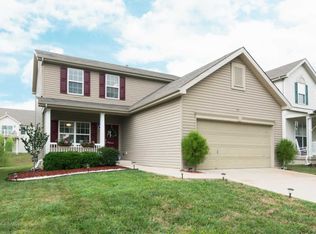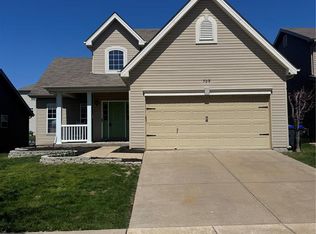Home in a Hurry. Custom Built 3 bed, 2 bath Ranch home with over 1740 sq ft of living space with upgrades throughout including premium walk out next to common ground, largest ranch plan in subdivision, breakfast room with 4ft bump out, vaulted ceilings in great room and kitchen, upgraded island iin kitchen, upgraded lighting, upgraded 42" cabinets with roll out drawers, upgraded carpet and pad, extra large entry foyer with wood floors, luxury master suite with walk-in closet, over sized master bath with garden tub, adult height vanity with double sink and thrown room, custom soft lite tilt out windows and sliding glass doors with double pane, solar and glazing, custom Hunter Douglas Duette top down/ bottom up blinds, coach lights with timer, water softner, whole house humidifier, 12 x 12 patio under maintenance free composite deck, dry-walled and insulated garage and insulated panels iin garage door. The framed walkout basement has picture window and rough-in Smoke Free!
This property is off market, which means it's not currently listed for sale or rent on Zillow. This may be different from what's available on other websites or public sources.

