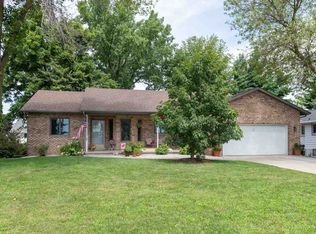Closed
$265,000
616 Santa Maria Dr, Arlington, WI 53911
3beds
1,548sqft
Single Family Residence
Built in 1992
0.3 Acres Lot
$326,400 Zestimate®
$171/sqft
$2,192 Estimated rent
Home value
$326,400
$310,000 - $343,000
$2,192/mo
Zestimate® history
Loading...
Owner options
Explore your selling options
What's special
Check out this ranch home located in the lovely village of Arlington. Homes for sale are a rare find! It is conveniently located near Hwy 51, less than 30 min from Madison, you are never far from what you need. Newer living room window brightens up the main level, where you'll find three bedrooms & two full bathrooms. The full, unfinished basement is spacious and allows for a wide variety of multi purpose use. You'll even find a bathroom with a jetted tub down there! Enjoy looking out over the large backyard in the bright, heated sunroom, that you can use year-round. Attached two-car garage leads right into the kitchen (and bonus laundry room) making your grocery trips a breeze! The backyard includes plenty of space for all of your activities, and of course, the dog(s)! Come see it today!
Zillow last checked: 8 hours ago
Listing updated: December 22, 2022 at 08:18am
Listed by:
Tyler Lewis Off:608-393-9471,
Turning Point Realty,
Shelley Miller 608-212-9188,
Turning Point Realty
Bought with:
Marc Gerothanas
Source: WIREX MLS,MLS#: 1944709 Originating MLS: South Central Wisconsin MLS
Originating MLS: South Central Wisconsin MLS
Facts & features
Interior
Bedrooms & bathrooms
- Bedrooms: 3
- Bathrooms: 3
- Full bathrooms: 3
- Main level bedrooms: 3
Primary bedroom
- Level: Main
- Area: 154
- Dimensions: 11 x 14
Bedroom 2
- Level: Main
- Area: 143
- Dimensions: 11 x 13
Bedroom 3
- Level: Main
- Area: 110
- Dimensions: 11 x 10
Bathroom
- Features: Whirlpool, At least 1 Tub, Master Bedroom Bath: Full, Master Bedroom Bath, Master Bedroom Bath: Walk-In Shower
Dining room
- Level: Main
- Area: 130
- Dimensions: 10 x 13
Kitchen
- Level: Main
- Area: 130
- Dimensions: 10 x 13
Living room
- Level: Main
- Area: 260
- Dimensions: 20 x 13
Heating
- Natural Gas, Forced Air
Cooling
- Central Air
Appliances
- Included: Range/Oven, Refrigerator, Dishwasher, Microwave, Freezer, Water Softener
Features
- High Speed Internet
- Flooring: Wood or Sim.Wood Floors
- Basement: Full,Sump Pump,Concrete
Interior area
- Total structure area: 1,548
- Total interior livable area: 1,548 sqft
- Finished area above ground: 1,548
- Finished area below ground: 0
Property
Parking
- Total spaces: 2
- Parking features: 2 Car, Attached, Garage Door Opener
- Attached garage spaces: 2
Features
- Levels: One
- Stories: 1
- Has spa: Yes
- Spa features: Bath
Lot
- Size: 0.30 Acres
Details
- Parcel number: 11101 231
- Zoning: Res
- Special conditions: Arms Length
Construction
Type & style
- Home type: SingleFamily
- Architectural style: Ranch
- Property subtype: Single Family Residence
Materials
- Vinyl Siding, Brick
Condition
- 21+ Years
- New construction: No
- Year built: 1992
Utilities & green energy
- Sewer: Public Sewer
- Water: Public
- Utilities for property: Cable Available
Community & neighborhood
Location
- Region: Arlington
- Subdivision: Buena Vista Plat
- Municipality: Arlington
Price history
| Date | Event | Price |
|---|---|---|
| 12/22/2022 | Sold | $265,000-5.4%$171/sqft |
Source: | ||
| 11/15/2022 | Contingent | $280,000$181/sqft |
Source: | ||
| 11/12/2022 | Price change | $280,000-3.4%$181/sqft |
Source: | ||
| 10/5/2022 | Listed for sale | $290,000+77.4%$187/sqft |
Source: | ||
| 6/30/2011 | Sold | $163,500-3.8%$106/sqft |
Source: Public Record | ||
Public tax history
| Year | Property taxes | Tax assessment |
|---|---|---|
| 2024 | $4,526 +8.2% | $259,200 |
| 2023 | $4,182 -1.4% | $259,200 |
| 2022 | $4,239 +12% | $259,200 +51.7% |
Find assessor info on the county website
Neighborhood: 53911
Nearby schools
GreatSchools rating
- 8/10Poynette Middle SchoolGrades: 5-8Distance: 3.7 mi
- 6/10Poynette High SchoolGrades: 9-12Distance: 3.7 mi
- 8/10Poynette Elementary SchoolGrades: PK-4Distance: 4.3 mi
Schools provided by the listing agent
- Elementary: Poynette
- Middle: Poynette
- High: Poynette
- District: Poynette
Source: WIREX MLS. This data may not be complete. We recommend contacting the local school district to confirm school assignments for this home.

Get pre-qualified for a loan
At Zillow Home Loans, we can pre-qualify you in as little as 5 minutes with no impact to your credit score.An equal housing lender. NMLS #10287.
Sell for more on Zillow
Get a free Zillow Showcase℠ listing and you could sell for .
$326,400
2% more+ $6,528
With Zillow Showcase(estimated)
$332,928