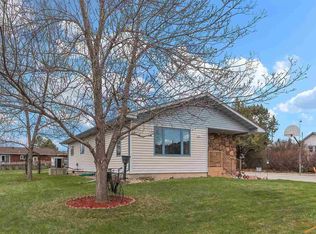Sold for $316,000
$316,000
616 S 14th St, Hot Springs, SD 57747
4beds
2,576sqft
Site Built
Built in 1978
10,018.8 Square Feet Lot
$323,700 Zestimate®
$123/sqft
$2,296 Estimated rent
Home value
$323,700
Estimated sales range
Not available
$2,296/mo
Zestimate® history
Loading...
Owner options
Explore your selling options
What's special
LOCATION, LOCATION, LOCATION!! This lovely home is located across from Butler Park and the Library with stunning views of the Hills! The property has many updates including a new Dining Room window, new vinyl floors, in main floor halls, bathroom, kitchen and dining area, newer water heater, water softener, Heat Pump, 2 bathroom vanities with granite countertops, as well as new granite kitchen sink, all new faucets, most light fixtures and all major appliances are included. The full basement features a spacious family room, 2 non-conforming bedrooms and a bathroom with shower making it a perfect place for a growing family or guests. There is a large, fenced yard and a detached 2 car garage with workshop. Conveniently located in the heart of town!
Zillow last checked: 8 hours ago
Listing updated: February 01, 2025 at 09:24am
Listed by:
Cathy Sotherland,
The Real Estate Group, Hot Springs Properties
Bought with:
Jeffrey Storm
Bradeen Real Estate and Auction
Source: Mount Rushmore Area AOR,MLS#: 82538
Facts & features
Interior
Bedrooms & bathrooms
- Bedrooms: 4
- Bathrooms: 2
- Full bathrooms: 2
- Main level bathrooms: 1
- Main level bedrooms: 2
Primary bedroom
- Description: Recessed, Dimmable Lights
- Level: Main
- Area: 260
- Dimensions: 20 x 13
Bedroom 2
- Description: Recessed Lights
- Level: Main
- Area: 144
- Dimensions: 12 x 12
Bedroom 3
- Level: Basement
- Area: 120
- Dimensions: 10 x 12
Bedroom 4
- Level: Basement
- Area: 132
- Dimensions: 12 x 11
Dining room
- Description: New Window
- Level: Main
- Area: 140
- Dimensions: 10 x 14
Family room
- Description: Spacious
Kitchen
- Description: New Sink and Faucet
- Level: Main
- Dimensions: 10 x 10
Living room
- Description: Fireplace
- Level: Main
- Area: 374
- Dimensions: 22 x 17
Heating
- Electric, Forced Air, Heat Pump, Fireplace(s)
Cooling
- Refrig. C/Air
Appliances
- Included: Dishwasher, Refrigerator, Electric Range Oven, Range Hood, Washer, Dryer, Water Softener Owned
- Laundry: In Basement
Features
- Flooring: Carpet, Vinyl
- Basement: Full
- Number of fireplaces: 1
- Fireplace features: One, Insert, Living Room
Interior area
- Total structure area: 2,576
- Total interior livable area: 2,576 sqft
Property
Parking
- Total spaces: 2
- Parking features: Two Car, Detached, Garage Door Opener
- Garage spaces: 2
Features
- Patio & porch: Porch Open, Covered Deck
- Exterior features: Lighting
- Fencing: Fence Metal
- Has view: Yes
Lot
- Size: 10,018 sqft
- Dimensions: 132 x 50
- Features: Views, Trees, View
Details
- Parcel number: 752900220001300
Construction
Type & style
- Home type: SingleFamily
- Architectural style: Ranch
- Property subtype: Site Built
Materials
- Frame
- Foundation: Block
- Roof: Composition
Condition
- Year built: 1978
Community & neighborhood
Location
- Region: Hot Springs
Other
Other facts
- Listing terms: Cash,New Loan,FHA,VA Loan
- Road surface type: Paved
Price history
| Date | Event | Price |
|---|---|---|
| 1/31/2025 | Sold | $316,000-4.8%$123/sqft |
Source: | ||
| 12/11/2024 | Contingent | $332,000$129/sqft |
Source: | ||
| 12/2/2024 | Listed for sale | $332,000-1.8%$129/sqft |
Source: | ||
| 11/28/2024 | Listing removed | $338,000$131/sqft |
Source: | ||
| 9/26/2024 | Price change | $338,000-1.7%$131/sqft |
Source: | ||
Public tax history
| Year | Property taxes | Tax assessment |
|---|---|---|
| 2025 | $3,140 +1.9% | $262,230 +4.8% |
| 2024 | $3,082 +1.7% | $250,260 +6.3% |
| 2023 | $3,030 +7.3% | $235,510 +12.4% |
Find assessor info on the county website
Neighborhood: 57747
Nearby schools
GreatSchools rating
- 5/10Hot Springs Elementary - 02Grades: PK-5Distance: 0.6 mi
- 6/10Hot Springs Middle School - 06Grades: 6-8Distance: 0.6 mi
- 2/10Hot Springs High School - 01Grades: 9-12Distance: 0.5 mi
Schools provided by the listing agent
- District: Hot Springs
Source: Mount Rushmore Area AOR. This data may not be complete. We recommend contacting the local school district to confirm school assignments for this home.
Get pre-qualified for a loan
At Zillow Home Loans, we can pre-qualify you in as little as 5 minutes with no impact to your credit score.An equal housing lender. NMLS #10287.
