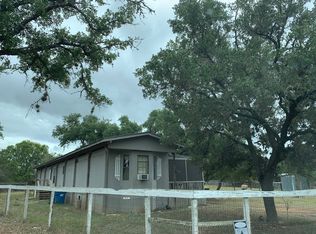Sold
Price Unknown
616 Robindale West, Bandera, TX 78003
4beds
2,355sqft
Single Family Residence
Built in 2006
1.43 Acres Lot
$440,500 Zestimate®
$--/sqft
$2,499 Estimated rent
Home value
$440,500
Estimated sales range
Not available
$2,499/mo
Zestimate® history
Loading...
Owner options
Explore your selling options
What's special
1.43 acres with NO RESTRICTIONS! Gorgeous custom 1 story home with an open floor plan that flows out to a gorgeous backyard. 4 bedrooms 2.5 baths Jack and Jill bedrooms join secondary bath. Carpet is laid over stained concrete. There is an RV hookup for personal or STR use along with cross fencing pins and a chicken coop. Schedule your tour today!
Zillow last checked: 8 hours ago
Listing updated: June 24, 2025 at 02:23pm
Listed by:
Haley Catlett TREC #585703 (210) 789-0932,
Keller Williams City-View
Source: LERA MLS,MLS#: 1844182
Facts & features
Interior
Bedrooms & bathrooms
- Bedrooms: 4
- Bathrooms: 3
- Full bathrooms: 2
- 1/2 bathrooms: 1
Primary bedroom
- Features: Split
- Area: 240
- Dimensions: 16 x 15
Bedroom 2
- Area: 144
- Dimensions: 12 x 12
Bedroom 3
- Area: 144
- Dimensions: 12 x 12
Bedroom 4
- Area: 156
- Dimensions: 12 x 13
Primary bathroom
- Features: Tub/Shower Separate, Double Vanity, Soaking Tub
- Area: 126
- Dimensions: 14 x 9
Dining room
- Area: 169
- Dimensions: 13 x 13
Kitchen
- Area: 204
- Dimensions: 17 x 12
Living room
- Area: 378
- Dimensions: 21 x 18
Heating
- Central, Electric
Cooling
- Central Air
Appliances
- Included: Self Cleaning Oven, Microwave, Range, Refrigerator, Dishwasher, Plumbed For Ice Maker, Electric Water Heater
- Laundry: Laundry Room, Washer Hookup, Dryer Connection
Features
- One Living Area, Separate Dining Room, Two Eating Areas, Kitchen Island, Breakfast Bar, Pantry, Utility Room Inside, Secondary Bedroom Down, 1st Floor Lvl/No Steps, Open Floorplan, All Bedrooms Downstairs, Walk-In Closet(s), Master Downstairs, Ceiling Fan(s), Chandelier
- Flooring: Carpet, Painted/Stained
- Windows: Window Coverings
- Has basement: No
- Number of fireplaces: 1
- Fireplace features: Living Room
Interior area
- Total structure area: 2,355
- Total interior livable area: 2,355 sqft
Property
Parking
- Total spaces: 2
- Parking features: Two Car Garage, Attached, Garage Door Opener
- Attached garage spaces: 2
Features
- Levels: One
- Stories: 1
- Has spa: Yes
- Spa features: Heated
- Has view: Yes
- View description: County VIew
Lot
- Size: 1.43 Acres
- Features: 1 - 2 Acres, 5 - 14 Acres
- Residential vegetation: Mature Trees (ext feat)
Details
- Parcel number: 82500020180009
Construction
Type & style
- Home type: SingleFamily
- Property subtype: Single Family Residence
Materials
- Stone, Wood Siding
- Foundation: Slab
- Roof: Composition
Condition
- Pre-Owned
- New construction: No
- Year built: 2006
Utilities & green energy
- Water: Private Well
Community & neighborhood
Community
- Community features: None
Location
- Region: Bandera
- Subdivision: Lost Valley Hills
Other
Other facts
- Listing terms: Conventional,FHA,VA Loan,Cash
Price history
| Date | Event | Price |
|---|---|---|
| 6/16/2025 | Sold | -- |
Source: | ||
| 6/11/2025 | Pending sale | $450,000$191/sqft |
Source: | ||
| 4/18/2025 | Price change | $450,000-5.3%$191/sqft |
Source: | ||
| 3/14/2025 | Price change | $475,000-4%$202/sqft |
Source: | ||
| 2/21/2025 | Listed for sale | $495,000+91.1%$210/sqft |
Source: | ||
Public tax history
| Year | Property taxes | Tax assessment |
|---|---|---|
| 2025 | -- | $116,200 +3.6% |
| 2024 | $1,508 -5.5% | $112,200 -2% |
| 2023 | $1,595 -15.4% | $114,490 -1% |
Find assessor info on the county website
Neighborhood: 78003
Nearby schools
GreatSchools rating
- 6/10Alkek Elementary SchoolGrades: PK-5Distance: 2.7 mi
- 6/10Bandera Middle SchoolGrades: 6-8Distance: 1.8 mi
- 5/10Bandera High SchoolGrades: 9-12Distance: 1 mi
Schools provided by the listing agent
- District: Bandera Isd
Source: LERA MLS. This data may not be complete. We recommend contacting the local school district to confirm school assignments for this home.
Get a cash offer in 3 minutes
Find out how much your home could sell for in as little as 3 minutes with a no-obligation cash offer.
Estimated market value$440,500
Get a cash offer in 3 minutes
Find out how much your home could sell for in as little as 3 minutes with a no-obligation cash offer.
Estimated market value
$440,500
