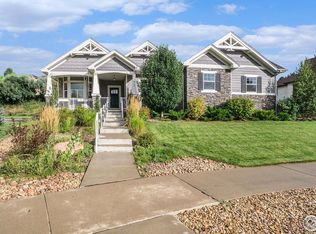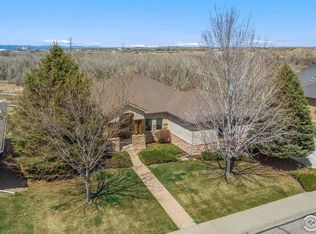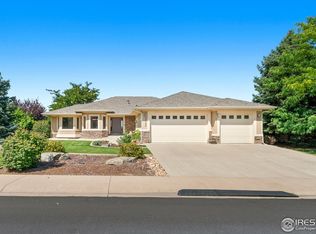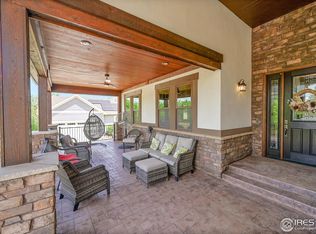Luxury Living on the Poudre Trail! Beautiful custom Ranch with walk-out basement. Amazing design & upscale finishes, combined w/dramatic views and spacious rooms all add to the ambiance. Kitchen w/walk-in pantry flows to family room & dining area. Be enchanted by the stunning master suite w/plush carpeting, heated flooring, gas fireplace, and a luxury bath & dream closet (brand new $11k 'Closet by Design' make-over). Finished walkout basement complete w/wet bar & theater room. Spacious 4-car garage includes epoxy floor and built in worktables and shelving. Large deck overlooks natural habitat area next to the Poudre River Trail. The entire exterior of the home is high quality brick and stonework. The house recently had a new class 4 roof (hail resistant) and new gutters installed.
This property is off market, which means it's not currently listed for sale or rent on Zillow. This may be different from what's available on other websites or public sources.



