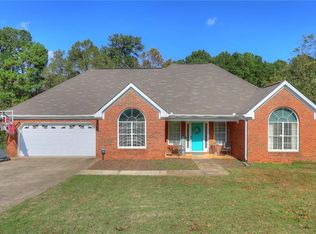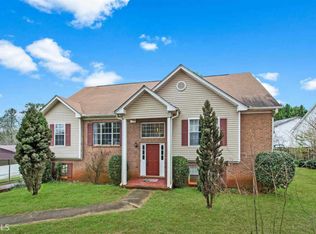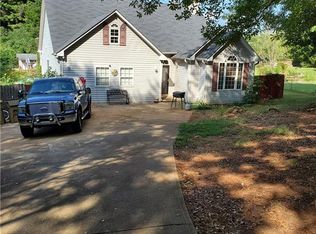Closed
$337,000
616 Rivermill Rd, Bethlehem, GA 30620
3beds
1,656sqft
Single Family Residence, Residential
Built in 1997
0.63 Acres Lot
$341,500 Zestimate®
$204/sqft
$1,872 Estimated rent
Home value
$341,500
$304,000 - $386,000
$1,872/mo
Zestimate® history
Loading...
Owner options
Explore your selling options
What's special
Price Improved!!!! Hard to find ranch home with oversized homesite with trees! The courtyard driveway entry invites you into this perfectly appointed floor plan. The entry foyer opens up to the formal dining room which is adjacent and open to the family room with a stone fireplace and grand vaulted ceiling. Brand new laminate flooring in the common areas and owner's suite with trey ceiling. Owner's bathroom with granite countertop, garden tub, and separate shower. The backyard has a concrete patio overlooking a large private backyard with mature trees. Serenity can be all yours! Home is USDA/FHA/VA and 100% financing eligible! The home is currently under contract with a finance contingency but the seller is actively seeking backup offers.
Zillow last checked: 8 hours ago
Listing updated: May 12, 2025 at 07:04am
Listing Provided by:
Sonya Lynn Turner,
Peggy Slappey Properties Inc.
Bought with:
Karin Ochoa, 387040
HomeSmart
Source: FMLS GA,MLS#: 7469900
Facts & features
Interior
Bedrooms & bathrooms
- Bedrooms: 3
- Bathrooms: 2
- Full bathrooms: 2
- Main level bathrooms: 2
- Main level bedrooms: 3
Primary bedroom
- Features: Master on Main
- Level: Master on Main
Bedroom
- Features: Master on Main
Primary bathroom
- Features: Separate Tub/Shower
Dining room
- Features: Separate Dining Room
Kitchen
- Features: Cabinets White
Heating
- Central, Electric, Heat Pump
Cooling
- Central Air, Electric
Appliances
- Included: Dishwasher, Electric Range, Range Hood
- Laundry: Common Area
Features
- Entrance Foyer, Tray Ceiling(s), Vaulted Ceiling(s)
- Flooring: Laminate, Tile
- Windows: Double Pane Windows
- Basement: None
- Number of fireplaces: 1
- Fireplace features: Factory Built, Family Room
- Common walls with other units/homes: No Common Walls
Interior area
- Total structure area: 1,656
- Total interior livable area: 1,656 sqft
Property
Parking
- Total spaces: 2
- Parking features: Attached, Garage
- Attached garage spaces: 2
Accessibility
- Accessibility features: Accessible Entrance
Features
- Levels: One
- Stories: 1
- Patio & porch: Patio
- Exterior features: Courtyard, Private Yard
- Pool features: None
- Spa features: None
- Fencing: None
- Has view: Yes
- View description: Neighborhood, Trees/Woods
- Waterfront features: None
- Body of water: None
Lot
- Size: 0.63 Acres
- Features: Back Yard, Front Yard, Landscaped
Details
- Additional structures: None
- Parcel number: XX054C 004
- Other equipment: None
- Horse amenities: None
Construction
Type & style
- Home type: SingleFamily
- Architectural style: Ranch,Traditional
- Property subtype: Single Family Residence, Residential
Materials
- Stone, Vinyl Siding
- Foundation: Slab
- Roof: Shingle
Condition
- Resale
- New construction: No
- Year built: 1997
Utilities & green energy
- Electric: 110 Volts
- Sewer: Septic Tank
- Water: Public
- Utilities for property: Cable Available, Electricity Available, Phone Available, Underground Utilities
Green energy
- Energy efficient items: None
- Energy generation: None
Community & neighborhood
Security
- Security features: None
Community
- Community features: Other
Location
- Region: Bethlehem
- Subdivision: Rivermill
Other
Other facts
- Listing terms: 1031 Exchange,Cash,Conventional,FHA,USDA Loan,VA Loan
- Road surface type: Asphalt
Price history
| Date | Event | Price |
|---|---|---|
| 4/28/2025 | Sold | $337,000-3.7%$204/sqft |
Source: | ||
| 4/1/2025 | Listed for sale | $349,900$211/sqft |
Source: | ||
| 3/12/2025 | Pending sale | $349,900$211/sqft |
Source: | ||
| 2/27/2025 | Price change | $349,900-1.1%$211/sqft |
Source: | ||
| 1/18/2025 | Price change | $353,900-1.7%$214/sqft |
Source: | ||
Public tax history
| Year | Property taxes | Tax assessment |
|---|---|---|
| 2024 | $2,745 +18% | $113,003 +3.9% |
| 2023 | $2,327 +16.5% | $108,775 +38.2% |
| 2022 | $1,997 +11.3% | $78,711 +19.6% |
Find assessor info on the county website
Neighborhood: 30620
Nearby schools
GreatSchools rating
- 7/10Bethlehem Elementary SchoolGrades: PK-5Distance: 3.4 mi
- 6/10Haymon-Morris Middle SchoolGrades: 6-8Distance: 2.2 mi
- 5/10Apalachee High SchoolGrades: 9-12Distance: 2.2 mi
Schools provided by the listing agent
- Elementary: Bethlehem - Barrow
- Middle: Haymon-Morris
- High: Apalachee
Source: FMLS GA. This data may not be complete. We recommend contacting the local school district to confirm school assignments for this home.
Get a cash offer in 3 minutes
Find out how much your home could sell for in as little as 3 minutes with a no-obligation cash offer.
Estimated market value
$341,500
Get a cash offer in 3 minutes
Find out how much your home could sell for in as little as 3 minutes with a no-obligation cash offer.
Estimated market value
$341,500


