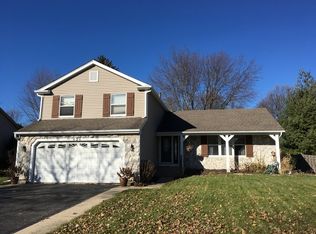This turnkey Cypress model in the highly coveted Fox Trails subdivision is a stunner. This home boasts 4 bedrooms and 2.1 baths. Master is very large with a walk-in closet and vaulted ceiling. Finished Rec room in the basement is ready for your family with a pool table and bar. All Rec room furnishings are also included in the sale. The kitchen has 42'' maple custom cabinets, granite counters and SS appliances. Plenty of space with Living room and Family room which has a gas fireplace. The professionally landscaped yard is fully fenced and includes a large shed. Conveniently located near walking/biking trails, Hoffman Park, Cary's newest disc golf course, dog park, and only a few minutes from METRA and downtown Cary. Highly regarded District 155 and 26 schools.
This property is off market, which means it's not currently listed for sale or rent on Zillow. This may be different from what's available on other websites or public sources.
