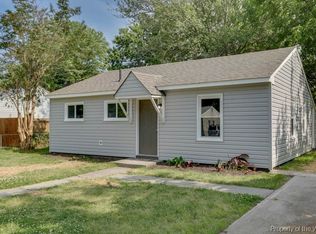Sold
$249,900
616 Renn Rd, Hampton, VA 23663
2beds
1,040sqft
Single Family Residence
Built in 1954
8,276.4 Square Feet Lot
$257,100 Zestimate®
$240/sqft
$1,710 Estimated rent
Home value
$257,100
$224,000 - $296,000
$1,710/mo
Zestimate® history
Loading...
Owner options
Explore your selling options
What's special
Charming Renovated Bungalow with Saltwater Pool & Detached Garage. Welcome to your dream retreat—a beautifully renovated bungalow. Nestled in a mature neighborhood. This thoughtfully updated home offers comfort, style, and exceptional outdoor living. Step inside to discover an open, light-filled layout featuring designer finishes, and a seamless flow between living, dining, and kitchen spaces. The chef’s kitchen is a showstopper, complete with granite countertops, white cabinetry, and stainless steel appliances. Outside, your private oasis awaits. The backyard is designed for relaxation and entertainment with a sparkling saltwater pool—great for hot summer days—a cozy patio for morning coffee, sunset gatherings, and movie night. A 400 sqft Detached Garage adds versatility and storage, offering potential for a studio, gym, or workshop. Kitchen/Baths fully renovated, Electric updated in 2013/2019, New Roof/Gutters 2020, New HVAC 2020, New Duct 2022, Parking for RV!!
Zillow last checked: 8 hours ago
Listing updated: June 11, 2025 at 06:22am
Listed by:
Emily Krikorian,
RE/MAX Peninsula 757-873-3636
Bought with:
Brandon Martin
Iron Valley Real Est Norfolk
Source: REIN Inc.,MLS#: 10580054
Facts & features
Interior
Bedrooms & bathrooms
- Bedrooms: 2
- Bathrooms: 2
- Full bathrooms: 1
- 1/2 bathrooms: 1
Primary bedroom
- Level: First
Bedroom
- Level: First
Full bathroom
- Level: First
Kitchen
- Level: First
Living room
- Level: First
Utility room
- Level: First
Heating
- Forced Air, Natural Gas
Cooling
- Central Air
Appliances
- Included: Dishwasher, Microwave, Gas Range, Refrigerator, Gas Water Heater
- Laundry: Dryer Hookup, Washer Hookup
Features
- Ceiling Fan(s)
- Flooring: Carpet, Ceramic Tile, Vinyl
- Has basement: No
- Attic: Scuttle
- Has fireplace: No
Interior area
- Total interior livable area: 1,040 sqft
Property
Parking
- Total spaces: 2
- Parking features: Garage Det 2 Car, 4 Space, Parking Lot, Off Street
- Garage spaces: 2
Features
- Stories: 1
- Patio & porch: Patio
- Pool features: In Ground
- Fencing: Chain Link,Full,Privacy,Fenced
- Waterfront features: Not Waterfront
Lot
- Size: 8,276 sqft
Details
- Parcel number: 12003176
- Zoning: R9
- Other equipment: Pump
Construction
Type & style
- Home type: SingleFamily
- Architectural style: Bungalow,Ranch
- Property subtype: Single Family Residence
Materials
- Aluminum Siding, Wood Siding
- Foundation: Slab
- Roof: Asphalt Shingle
Condition
- New construction: No
- Year built: 1954
Utilities & green energy
- Sewer: City/County
- Water: City/County
- Utilities for property: Cable Hookup
Community & neighborhood
Location
- Region: Hampton
- Subdivision: Washington Gardens
HOA & financial
HOA
- Has HOA: No
Price history
Price history is unavailable.
Public tax history
| Year | Property taxes | Tax assessment |
|---|---|---|
| 2024 | $1,956 +0.9% | $160,900 +3.6% |
| 2023 | $1,939 +13.1% | $155,300 +19.7% |
| 2022 | $1,714 +13.6% | $129,700 +14.6% |
Find assessor info on the county website
Neighborhood: Buckroe
Nearby schools
GreatSchools rating
- 4/10Captain John Smith Elementary SchoolGrades: PK-5Distance: 0.6 mi
- 4/10Benjamin Syms Middle SchoolGrades: 6-8Distance: 1.2 mi
- 7/10Phoebus High SchoolGrades: 9-12Distance: 0.2 mi
Schools provided by the listing agent
- Elementary: Captain John Smith Elementary
- Middle: Benjamin Syms Middle
- High: Phoebus
Source: REIN Inc.. This data may not be complete. We recommend contacting the local school district to confirm school assignments for this home.

Get pre-qualified for a loan
At Zillow Home Loans, we can pre-qualify you in as little as 5 minutes with no impact to your credit score.An equal housing lender. NMLS #10287.
Sell for more on Zillow
Get a free Zillow Showcase℠ listing and you could sell for .
$257,100
2% more+ $5,142
With Zillow Showcase(estimated)
$262,242