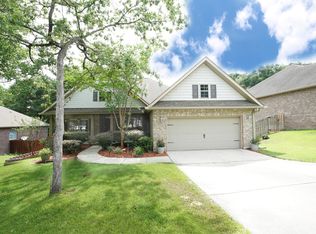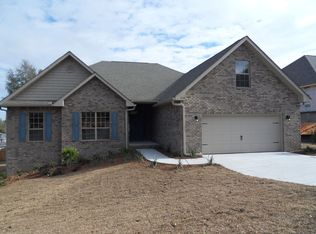Sold for $372,500
$372,500
616 Red Fern Rd, Crestview, FL 32536
3beds
2,357sqft
Single Family Residence
Built in 2011
0.25 Acres Lot
$370,500 Zestimate®
$158/sqft
$2,080 Estimated rent
Maximize your home sale
Get more eyes on your listing so you can sell faster and for more.
Home value
$370,500
$341,000 - $400,000
$2,080/mo
Zestimate® history
Loading...
Owner options
Explore your selling options
What's special
Near military bases and interstate. The open-concept layout features a split-bedroom floor plan. The large sized master is a true retreat, complete with a box-tray ceiling and a private sitting room that opens to the covered, screened-in rear deck. The luxurious en-suite bath boasts dual granite vanities, a garden soaking tub, a separate shower, and an oversized closet. The well-appointed kitchen offers ample storage with 36'' staggered maple cabinetry, granite countertops, and includes all GE black appliances. A formal dining room with box-tray ceiling and a breakfast nook framed by distinctive arches flow seamlessly into the spacious great room. Two secondary bedrooms are located on the opposite side of the home with a shared bathroom, also featuring granite countertops. A dedicated study just off the foyer includes double doors for privacy and a sunny garden window. Tile flooring runs throughout all wet areas. The nicely landscaped yard includes an sprinkler system, a privacy fence, and backs up to a protected wooded area for added seclusion. The screened, covered deck extends the home's living space and can be accessed from both the great room and master suite. Located in a community that features a well-maintained landscaped play area in the center of a quiet roundabout.
Zillow last checked: 8 hours ago
Listing updated: June 10, 2025 at 09:54am
Listed by:
Outside Area Selling Agent,
PAR Outside Area Listing Office
Bought with:
Kathleen Batterton
Levin Rinke Realty
Source: PAR,MLS#: 665848
Facts & features
Interior
Bedrooms & bathrooms
- Bedrooms: 3
- Bathrooms: 2
- Full bathrooms: 2
Dining room
- Level: First
- Area: 132
- Dimensions: 12 x 11
Kitchen
- Level: First
- Area: 168
- Dimensions: 14 x 12
Heating
- Heat Pump, Central
Cooling
- Heat Pump, Ceiling Fan(s)
Appliances
- Included: Electric Water Heater, Built In Microwave, Dishwasher
Features
- Bar
- Flooring: Tile, Simulated Wood
- Windows: Double Pane Windows, Blinds
- Has basement: No
Interior area
- Total structure area: 2,357
- Total interior livable area: 2,357 sqft
Property
Parking
- Total spaces: 2
- Parking features: 2 Car Garage, Garage Door Opener
- Garage spaces: 2
Features
- Levels: One
- Stories: 1
- Pool features: None
- Fencing: Back Yard
Lot
- Size: 0.25 Acres
- Features: Interior Lot, Sprinkler
Details
- Parcel number: 353n24100200bb0180
- Zoning description: Res Single
Construction
Type & style
- Home type: SingleFamily
- Architectural style: Craftsman
- Property subtype: Single Family Residence
Materials
- Frame
- Foundation: Slab
- Roof: Shingle
Condition
- Resale
- New construction: No
- Year built: 2011
Utilities & green energy
- Electric: Copper Wiring
- Sewer: Public Sewer
- Water: Public
Green energy
- Energy efficient items: Heat Pump
Community & neighborhood
Security
- Security features: Smoke Detector(s)
Location
- Region: Crestview
- Subdivision: Fox Valley
HOA & financial
HOA
- Has HOA: Yes
- HOA fee: $600 annually
- Services included: Association
Other
Other facts
- Price range: $372.5K - $372.5K
- Road surface type: Paved
Price history
| Date | Event | Price |
|---|---|---|
| 5/22/2025 | Sold | $372,500$158/sqft |
Source: | ||
| 4/25/2025 | Pending sale | $372,500$158/sqft |
Source: | ||
| 4/22/2025 | Listed for sale | $372,500+7.2%$158/sqft |
Source: | ||
| 4/18/2022 | Sold | $347,600+2.3%$147/sqft |
Source: | ||
| 3/14/2022 | Pending sale | $339,900$144/sqft |
Source: | ||
Public tax history
| Year | Property taxes | Tax assessment |
|---|---|---|
| 2024 | $4,040 -16.3% | $299,445 +0.3% |
| 2023 | $4,830 +17.9% | $298,540 +6.7% |
| 2022 | $4,095 +13.6% | $279,892 +30.1% |
Find assessor info on the county website
Neighborhood: 32536
Nearby schools
GreatSchools rating
- 6/10Northwood Elementary SchoolGrades: PK-5Distance: 4.6 mi
- 8/10Shoal River Middle SchoolGrades: 6-8Distance: 5 mi
- 4/10Crestview High SchoolGrades: 9-12Distance: 6.1 mi
Schools provided by the listing agent
- Elementary: Local School In County
- Middle: LOCAL SCHOOL IN COUNTY
- High: Local School In County
Source: PAR. This data may not be complete. We recommend contacting the local school district to confirm school assignments for this home.

Get pre-qualified for a loan
At Zillow Home Loans, we can pre-qualify you in as little as 5 minutes with no impact to your credit score.An equal housing lender. NMLS #10287.

