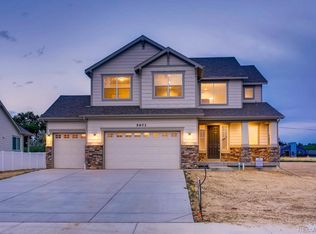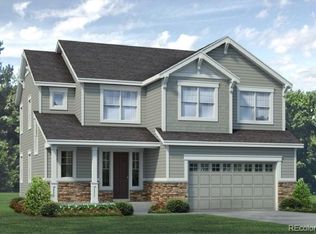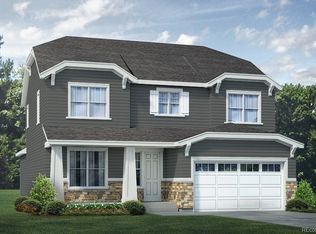This cozy ranch backs to open space with an extended back patio. The main level is open and spacious with 10 foot ceilings and natural engineered hardwood floors throughout. The main level also has two bedrooms with two full baths, a large kitchen with eat in nook and is open to the great room. The lower level comes finished with two bedrooms, one bath and an additional living space/recreational room. The lower level also feels open as it has 9 foot ceilings and plenty of natural light. The cabinets are a dark maple and compliment the white granite countertops nicely.
This property is off market, which means it's not currently listed for sale or rent on Zillow. This may be different from what's available on other websites or public sources.


