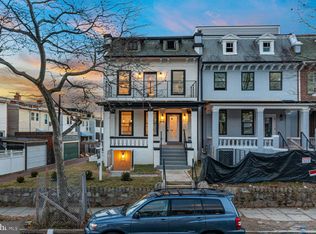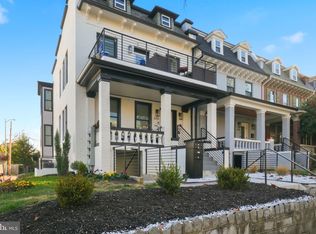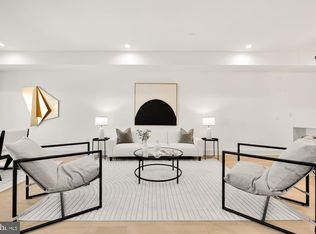Sold for $700,000 on 05/16/23
$700,000
616 Quebec Pl NW #3, Washington, DC 20010
2beds
1,241sqft
Townhouse
Built in 1915
-- sqft lot
$676,300 Zestimate®
$564/sqft
$3,268 Estimated rent
Home value
$676,300
$636,000 - $724,000
$3,268/mo
Zestimate® history
Loading...
Owner options
Explore your selling options
What's special
OPEN HOUSE FOR SATURDAY APRIL 21ST IS CANCELLED. WE HAVE RATIFIED A PURCHASE AGREEMENT. Experience the best of city living in this spacious, brand new 2-bedroom / 2-bath penthouse condominium spread across over 1,200 square feet located in a boutique building of just 3 residences. As an end row home, this home boasts plenty of natural light on three sides. The interior features white shaker cabinetry, with soft-close doors and drawers, marbleized quartz countertops, full height tiled backsplash, stainless steel appliances, and custom stained 5" white oak flooring throughout, making it the perfect blend of style and functionality. The real showstopper of this home is the dual private outdoor spaces in the form of a large private balcony off the living room and a rooftop deck with stunning panoramic views of Washington, DC. Imagine a morning coffee or hosting a summer BBQ with these stunning vistas as your backdrop. And when you need to head out, the convenience of private, off-street parking makes zipping to the grocery, downtown DC or the variety of local hot spots beyond convenient. With a walk score of 96, everything you need is close by. This fantastic home is ready for move-in and waiting for you to make it your own. Don't miss the opportunity to call this wonderful Park View home yours. *Photos are of model home*
Zillow last checked: 8 hours ago
Listing updated: May 16, 2023 at 09:03am
Listed by:
Kevin Ward 202-247-0521,
McWilliams/Ballard, Inc.,
Co-Listing Agent: Chris D Masters 202-360-2426,
McWilliams/Ballard Inc.
Bought with:
Dina Paxenos, 622729
RLAH @properties
Source: Bright MLS,MLS#: DCDC2090392
Facts & features
Interior
Bedrooms & bathrooms
- Bedrooms: 2
- Bathrooms: 2
- Full bathrooms: 2
- Main level bathrooms: 2
- Main level bedrooms: 2
Heating
- Heat Pump, Natural Gas
Cooling
- Heat Pump, Electric
Appliances
- Included: Microwave, Dishwasher, Disposal, Dryer, Energy Efficient Appliances, Ice Maker, Refrigerator, Stainless Steel Appliance(s), Washer, Water Heater, Tankless Water Heater
- Laundry: Dryer In Unit, Washer In Unit
Features
- Combination Dining/Living, Flat, Open Floorplan, Kitchen - Gourmet, Primary Bath(s), Recessed Lighting, Spiral Staircase
- Flooring: Hardwood, Ceramic Tile, Wood
- Has basement: No
- Has fireplace: No
Interior area
- Total structure area: 1,241
- Total interior livable area: 1,241 sqft
- Finished area above ground: 1,241
Property
Parking
- Parking features: On Street
- Has uncovered spaces: Yes
Accessibility
- Accessibility features: None
Features
- Levels: One
- Stories: 1
- Patio & porch: Deck
- Exterior features: Balcony
- Pool features: None
Lot
- Features: Chillum-Urban Land Complex, Urban Land-Sassafras-Chillum
Details
- Additional structures: Above Grade
- Parcel number: 0
- Zoning: RESIDENTIAL
- Special conditions: Standard
Construction
Type & style
- Home type: Townhouse
- Architectural style: Federal
- Property subtype: Townhouse
Materials
- Block, Brick, Brick Front, Combination, Concrete
- Foundation: Concrete Perimeter
Condition
- Excellent
- New construction: Yes
- Year built: 1915
- Major remodel year: 2023
Utilities & green energy
- Sewer: Public Sewer
- Water: Public
Community & neighborhood
Security
- Security features: Carbon Monoxide Detector(s), Fire Alarm, Main Entrance Lock, Smoke Detector(s)
Location
- Region: Washington
- Subdivision: Petworth
HOA & financial
HOA
- Has HOA: No
- Amenities included: None
- Services included: Water, Sewer, Trash, Gas, Insurance, Common Area Maintenance, Snow Removal
- Association name: Valentis 82 Condominiums
Other fees
- Condo and coop fee: $237 monthly
Other
Other facts
- Listing agreement: Exclusive Agency
- Ownership: Condominium
Price history
| Date | Event | Price |
|---|---|---|
| 7/16/2025 | Listing removed | $3,695$3/sqft |
Source: Zillow Rentals | ||
| 7/8/2025 | Listed for rent | $3,695$3/sqft |
Source: Zillow Rentals | ||
| 5/16/2023 | Sold | $700,000-3.4%$564/sqft |
Source: | ||
| 4/21/2023 | Contingent | $724,900$584/sqft |
Source: | ||
| 3/31/2023 | Price change | $724,900-6.5%$584/sqft |
Source: | ||
Public tax history
| Year | Property taxes | Tax assessment |
|---|---|---|
| 2025 | $5,639 -8% | $679,000 -7.8% |
| 2024 | $6,129 | $736,200 |
| 2023 | -- | -- |
Find assessor info on the county website
Neighborhood: Park View
Nearby schools
GreatSchools rating
- 6/10Bruce-Monroe Elementary School @ Park ViewGrades: PK-5Distance: 0.2 mi
- 6/10MacFarland Middle SchoolGrades: 6-8Distance: 0.7 mi
- 4/10Roosevelt High School @ MacFarlandGrades: 9-12Distance: 0.7 mi
Schools provided by the listing agent
- District: District Of Columbia Public Schools
Source: Bright MLS. This data may not be complete. We recommend contacting the local school district to confirm school assignments for this home.

Get pre-qualified for a loan
At Zillow Home Loans, we can pre-qualify you in as little as 5 minutes with no impact to your credit score.An equal housing lender. NMLS #10287.
Sell for more on Zillow
Get a free Zillow Showcase℠ listing and you could sell for .
$676,300
2% more+ $13,526
With Zillow Showcase(estimated)
$689,826

