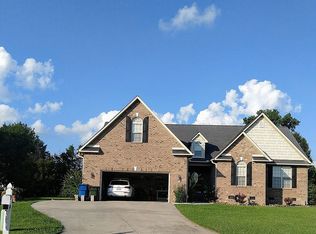If you love being at home, then you will love being home here! Step in the front door and walk into a very bright & spacious 'new in 2016'-hardwood floored living room. To the right are bedrooms 2 & 3 that are separated by bathroom number 2. The second bedroom has new flooring. Walk further into the open concept dining and kitchen area. Just off the back of the kitchen/dining area is a serene sunroom. The sunroom opens to the full "IPE" deck and into the fenced (fully enclosed) back yard. Back inside from the front entrance and to the left of the living room is the laundry room which leads into a 2-car garage. The back left corner of the house is the secluded master bedroom with nearly 300 square feet of spacious relaxation. The master bathroom includes a shower, jacuzzi, and walk-in closet. Schedule a visit to see why we love being home here! *New 10 year warranty Gas Heat & AC Unit installed 11-11-2016. This home also had a new roof put on in April 2017. (Paved trail in neighborhood connects to Creekside Park w/ ball fields, basketball courts, playgrounds, Frisbee golf and much more.) Master Bedroom: 15'W X 18'L Master Bath: 6'W X 9'L Master Closet: 4'W X 11'L Living Room: 17' W X 22' 6" L Kitchen/Dinning: 12'W X 21'L Sunroom: 11' 6"W X 15'L Bedroom 2: 11'W X 13'L Bathroom 2: 5'W X 7'L Bedroom 3: 13'W X 13' 6" L Laundry: 6'10"W X 6'2"L
This property is off market, which means it's not currently listed for sale or rent on Zillow. This may be different from what's available on other websites or public sources.
