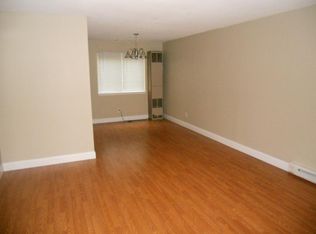Affordable Bridlewood Condo! Own and live here for 100's less than renting! Two bedroom, one bathroom townhouse condo with an open concept living/dining and a galley kitchen. Comes with two parking spaces, on site laundry, and a well kept exterior. It is close to all amenities and is 1.5 miles from Downtown Rochester, 3 miles to route 16 and is 10 miles from Downtown Dover.
This property is off market, which means it's not currently listed for sale or rent on Zillow. This may be different from what's available on other websites or public sources.
