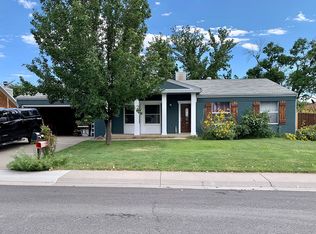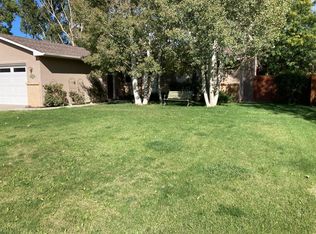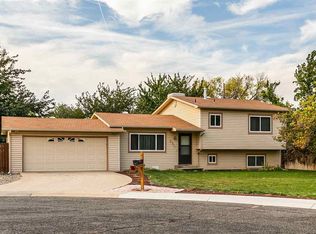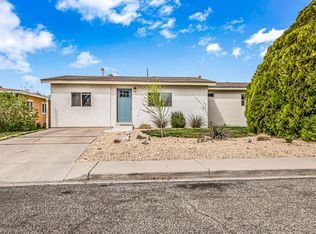Sold for $377,647
$377,647
616 Pioneer Rd, Grand Junction, CO 81504
3beds
2baths
1,502sqft
Single Family Residence
Built in 1980
7,840.8 Square Feet Lot
$384,500 Zestimate®
$251/sqft
$1,985 Estimated rent
Home value
$384,500
$354,000 - $415,000
$1,985/mo
Zestimate® history
Loading...
Owner options
Explore your selling options
What's special
You won’t be disappointed the second you walk into this meticulously maintained 3-bedroom, 2-bathroom, 1502 sq. foot ranch style home within a sought-after NE area neighborhood! Close to amenities, schools, & parks, this cozy home presents a 2-car garage, RV parking, a fantastic front yard which is fully landscaped with mature trees, as well as a privacy fenced backyard with covered patio to enjoy the unobstructed views of the Grand Mesa. Step inside to discover beautiful ¾” prefinished hickory hardwood flooring throughout, expansive living area with an EPA approved wood burning fireplace, as well as generously sized bedrooms providing both comfort and style throughout. Don't miss out on the opportunity to call this your home-sweet-home!
Zillow last checked: 8 hours ago
Listing updated: December 20, 2024 at 02:33pm
Listed by:
MANDY RUSH 970-260-1310,
RE/MAX 4000, INC
Bought with:
MANDY HARTER
RE/MAX 4000, INC
Source: GJARA,MLS#: 20244736
Facts & features
Interior
Bedrooms & bathrooms
- Bedrooms: 3
- Bathrooms: 2
Primary bedroom
- Level: Main
- Dimensions: 16.5x12.5
Bedroom 2
- Level: Main
- Dimensions: 10x10
Bedroom 3
- Level: Main
- Dimensions: 11.5x10
Dining room
- Level: Main
- Dimensions: 14x9
Family room
- Dimensions: N/A
Kitchen
- Level: Main
- Dimensions: 11.5x10.5
Laundry
- Level: Main
- Dimensions: N/A
Living room
- Level: Main
- Dimensions: 16x22
Heating
- Forced Air, Natural Gas
Cooling
- Evaporative Cooling
Appliances
- Included: Dishwasher, Electric Oven, Electric Range, Gas Cooktop, Microwave, Refrigerator
- Laundry: Laundry Closet, In Hall, Washer Hookup, Dryer Hookup
Features
- Ceiling Fan(s), Kitchen/Dining Combo, Main Level Primary
- Flooring: Hardwood, Tile
- Basement: Other,See Remarks
- Has fireplace: Yes
- Fireplace features: Living Room, Wood Burning
Interior area
- Total structure area: 1,502
- Total interior livable area: 1,502 sqft
Property
Parking
- Total spaces: 2
- Parking features: Attached, Garage, Garage Door Opener, RV Access/Parking
- Attached garage spaces: 2
Accessibility
- Accessibility features: None
Features
- Levels: One
- Stories: 1
- Patio & porch: Covered, Patio
- Exterior features: Sprinkler/Irrigation
- Fencing: Privacy
Lot
- Size: 7,840 sqft
- Dimensions: 75 x 105
- Features: Landscaped, Mature Trees, Sprinkler System
Details
- Parcel number: 294305434007
- Zoning description: RMF-5
Construction
Type & style
- Home type: SingleFamily
- Architectural style: Ranch
- Property subtype: Single Family Residence
Materials
- Brick, Wood Siding, Wood Frame
- Roof: Asphalt,Composition
Condition
- Year built: 1980
Utilities & green energy
- Sewer: Connected
- Water: Public
Community & neighborhood
Location
- Region: Grand Junction
- Subdivision: Oxbow West
HOA & financial
HOA
- Has HOA: Yes
- HOA fee: $135 annually
- Services included: Sprinkler
Other
Other facts
- Road surface type: Paved
Price history
| Date | Event | Price |
|---|---|---|
| 12/20/2024 | Sold | $377,647-4.4%$251/sqft |
Source: GJARA #20244736 Report a problem | ||
| 11/8/2024 | Pending sale | $395,000$263/sqft |
Source: GJARA #20244736 Report a problem | ||
| 10/15/2024 | Listed for sale | $395,000+97.5%$263/sqft |
Source: GJARA #20244736 Report a problem | ||
| 12/21/2009 | Sold | $200,000-4.7%$133/sqft |
Source: Public Record Report a problem | ||
| 10/13/2009 | Price change | $209,900-2.3%$140/sqft |
Source: RE/MAX Two Rivers Realty, Inc. #631675 Report a problem | ||
Public tax history
| Year | Property taxes | Tax assessment |
|---|---|---|
| 2025 | $1,454 +2.7% | $21,560 -3% |
| 2024 | $1,416 +12.7% | $22,230 -3.6% |
| 2023 | $1,257 +2.4% | $23,050 +43.8% |
Find assessor info on the county website
Neighborhood: 81504
Nearby schools
GreatSchools rating
- 4/10Thunder Mountain Elementary SchoolGrades: PK-5Distance: 1.1 mi
- 3/10Bookcliff Middle SchoolGrades: 6-8Distance: 0.7 mi
- 4/10Central High SchoolGrades: 9-12Distance: 1.7 mi
Schools provided by the listing agent
- Elementary: Thunder MT
- Middle: Bookcliff
- High: Central
Source: GJARA. This data may not be complete. We recommend contacting the local school district to confirm school assignments for this home.
Get pre-qualified for a loan
At Zillow Home Loans, we can pre-qualify you in as little as 5 minutes with no impact to your credit score.An equal housing lender. NMLS #10287.



