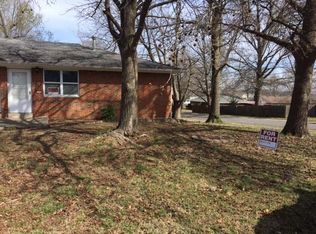Charming craftsman style two story home located on a corner lot in a great family neighborhood within walking distance to Horner Park and Mckendree University. The home features a side entry 2 car garage, 4 bedrooms and 3 bathrooms. The entire interior of the home has been remodeled in the past 5 years. The main floor has lifeproof luxury waterproof vinyl flooring throughout featuring a new kitchen with all new wood with soft close drawers white shaker cabinets, new stainless appliances, gas range, oversized pantry and quartz counter tops. The family room off the kitchen has built in shelving, wood beam ceiling, electric dog door for the pets to access the fenced in back yard and a wood burning fireplace. The half bathroom off the kitchen has ceramic tile, new vanity with matching quartz counters to the kitchen. Also located on the main floor is a formal living room with craftsman style wall treatment and a nice sized dining room. Upstairs has hardwood and luxury vinyl flooring in all 4 bedrooms. The hallway bathroom has ceramic tile, newer vanity with a marble top. The master bedroom has a shiplap accent wall and its own bathroom. The master bathroom has a newer vanity with marble top, marble flooring and a full marble shower. The upstairs also has three other bedrooms. The basement is not finished but does have a 5 year old high efficiency furnace to match the high efficiency AC unit outside. The basement also has a nice sitting/tv area and pool table area along with storage. Also the basement is completely DRY even with all the rain we had lately. Outside you will find a covered front porch, a shed, fenced in backyard and a nice size covered rear patio. All lighting, trim and doors were also replaced inside the home. This home is a very nice home just waiting for a new family to make it theirs. 2000sqft finished above ground and 810sqft basement. Realtors welcome at 2.5%.
This property is off market, which means it's not currently listed for sale or rent on Zillow. This may be different from what's available on other websites or public sources.

