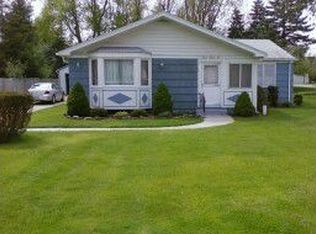Closed
$425,000
616 Paradise Rd, East Amherst, NY 14051
5beds
3,015sqft
Single Family Residence
Built in 1974
6,699.53 Square Feet Lot
$434,300 Zestimate®
$141/sqft
$3,591 Estimated rent
Home value
$434,300
$413,000 - $456,000
$3,591/mo
Zestimate® history
Loading...
Owner options
Explore your selling options
What's special
Welcome to 616 Paradise Road. A 5-bedroom, 3-bathroom home with a 2.5-car garage offers over 3,000 sq. ft. of contemporary living on a large, private lot. Designed for convenience, this two-story home lives like a ranch. Step into the inviting foyer, where a generous living room features stunning cathedral ceilings. Beautiful hardwood floors flow seamlessly from the living and dining areas into the fully renovated kitchen, complete with granite countertops, soft-close cabinetry, and drawers. The primary suite boasts three closets and a luxurious en-suite bath with an oversized shower and double vanity. First-floor laundry adds to the convenience. Upstairs, you’ll find four spacious bedrooms with carpeting, plus a versatile bonus room ready for your personal touch. Open House Saturday, April 19th from 11 am - 1 pm. Sellers reserve the right to set an offer deadline date.
Zillow last checked: 8 hours ago
Listing updated: August 25, 2025 at 10:44am
Listed by:
Gursharan Singh 716-800-1299,
HUNT Real Estate Corporation,
James M Hoffman 716-531-2898,
HUNT Real Estate Corporation
Bought with:
Md Nazmul Hussain, 10401369637
HUNT Real Estate Corporation
Source: NYSAMLSs,MLS#: B1595453 Originating MLS: Buffalo
Originating MLS: Buffalo
Facts & features
Interior
Bedrooms & bathrooms
- Bedrooms: 5
- Bathrooms: 3
- Full bathrooms: 3
- Main level bathrooms: 2
- Main level bedrooms: 1
Bedroom 1
- Level: Lower
- Dimensions: 17.00 x 16.00
Bedroom 1
- Level: Lower
- Dimensions: 17.00 x 16.00
Bedroom 2
- Level: First
- Dimensions: 14.00 x 12.00
Bedroom 2
- Level: First
- Dimensions: 14.00 x 12.00
Bedroom 3
- Level: First
- Dimensions: 12.00 x 13.00
Bedroom 3
- Level: First
- Dimensions: 12.00 x 13.00
Bedroom 4
- Level: First
- Dimensions: 13.00 x 16.00
Bedroom 4
- Level: First
- Dimensions: 13.00 x 16.00
Bedroom 5
- Level: First
- Dimensions: 11.00 x 13.00
Bedroom 5
- Level: First
- Dimensions: 11.00 x 13.00
Kitchen
- Level: Lower
- Dimensions: 13.00 x 12.00
Kitchen
- Level: Lower
- Dimensions: 13.00 x 12.00
Living room
- Level: Lower
- Dimensions: 28.00 x 15.00
Living room
- Level: Lower
- Dimensions: 28.00 x 15.00
Heating
- Gas, Forced Air, Hot Water
Cooling
- Central Air
Appliances
- Included: Dryer, Dishwasher, Gas Cooktop, Gas Water Heater, Microwave, Refrigerator, Washer
- Laundry: Main Level
Features
- Ceiling Fan(s), Cathedral Ceiling(s), Separate/Formal Living Room, Granite Counters, Living/Dining Room, Sliding Glass Door(s), Solid Surface Counters, Main Level Primary, Primary Suite
- Flooring: Carpet, Varies, Vinyl
- Doors: Sliding Doors
- Basement: None
- Number of fireplaces: 1
Interior area
- Total structure area: 3,015
- Total interior livable area: 3,015 sqft
Property
Parking
- Total spaces: 2.5
- Parking features: Attached, Garage
- Attached garage spaces: 2.5
Features
- Levels: Two
- Stories: 2
- Exterior features: Concrete Driveway
Lot
- Size: 6,699 sqft
- Dimensions: 33 x 203
- Features: Irregular Lot, Residential Lot
Details
- Parcel number: 1422890421600002002000
- Special conditions: Standard
Construction
Type & style
- Home type: SingleFamily
- Architectural style: Contemporary,Two Story
- Property subtype: Single Family Residence
Materials
- Frame, Stone, Vinyl Siding, Copper Plumbing, ICFs (Insulated Concrete Forms)
- Roof: Asphalt
Condition
- Resale
- Year built: 1974
Utilities & green energy
- Electric: Circuit Breakers
- Sewer: Connected
- Water: Connected, Public
- Utilities for property: Sewer Connected, Water Connected
Community & neighborhood
Location
- Region: East Amherst
Other
Other facts
- Listing terms: Cash,Conventional,FHA,VA Loan
Price history
| Date | Event | Price |
|---|---|---|
| 8/20/2025 | Sold | $425,000-9.6%$141/sqft |
Source: | ||
| 5/23/2025 | Pending sale | $469,999$156/sqft |
Source: | ||
| 4/10/2025 | Listed for sale | $469,999+56.7%$156/sqft |
Source: | ||
| 3/23/2020 | Sold | $300,000$100/sqft |
Source: | ||
| 11/27/2019 | Pending sale | $300,000$100/sqft |
Source: HUNT Real Estate ERA #B1219884 Report a problem | ||
Public tax history
| Year | Property taxes | Tax assessment |
|---|---|---|
| 2024 | -- | $549,000 +73.7% |
| 2023 | -- | $316,000 |
| 2022 | -- | $316,000 |
Find assessor info on the county website
Neighborhood: 14051
Nearby schools
GreatSchools rating
- 8/10Transit Middle SchoolGrades: 5-8Distance: 1.1 mi
- 9/10Williamsville East High SchoolGrades: 9-12Distance: 1 mi
- 8/10Maple East Elementary SchoolGrades: K-4Distance: 2.1 mi
Schools provided by the listing agent
- Elementary: Maple East Elementary
- Middle: Transit Middle
- High: Williamsville East High
- District: Williamsville
Source: NYSAMLSs. This data may not be complete. We recommend contacting the local school district to confirm school assignments for this home.
