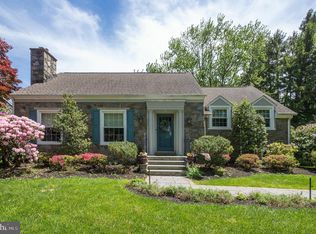This beautiful stone home nestled in Paddock Farms is a Must See!! The unique spaces,open concept floor plan and abundance of storage will not disappoint! Enter the front door and you will fall in love with the open airy feel of this home. The spacious living room is complete with stone fireplace and an easy transition to the casual dining area complete with charming built-in-bench to host your guests this holiday season. The kitchen boasts 42" maple cabinets, corian counter tops and a neutral tile backsplash. The covered back porch is off the kitchen and lends itself to carefree outdoor entertaining. The second level is complete with Master Bedroom with Master Bath as well as 2 nice sized bedrooms and a spacious hall bathroom. The third level is unique with 2 additional bedrooms , a play space and a full bathroom. This level offers a versatile space that can be used for office space, in-law-suite or guest accommodations. Venture up one more level to the walk-up attic with an abundance of storage. You will be delighted to find an office space on the lower level as well as a family room with day-lit windows and a convenient exit to the backyard. This lower level is complete with a storage room, laundry room and half bath. Around back the mature landscaping offers a tranquil retreat. The professionally landscaped outdoor space is private and welcoming. The driveway wraps around back and greets a 2 car garage. The stylish brick walkway will guide you from the driveway to the backdoor. Unload your groceries with ease! The location offers walk-ability to Paddock Park The YMCA, dining, shopping and more! Easy access to Rt. 476 and a quick commute to Philadelphia. This Is It? This Is The One? Welcome Home! All offers will be reviewed Monday 8/27 At 7pm.
This property is off market, which means it's not currently listed for sale or rent on Zillow. This may be different from what's available on other websites or public sources.
