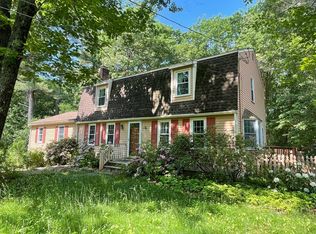Sited on an estate like private 2-acre lot on a scenic country road this tastefully updated Colonial is a rare find! The first floor features a spacious front to back living room with fireplace, formal dining room, eat-in kitchen, half bath and inviting sunroom with picturesque views. Sunny and bright family room on the lower level is currently used as a home office. All 4 bedrooms on the second floor have the ceiling fans. Many upgrades inside and out! Roof replaced in 2010, new vinyl siding and new windows in 2014. Interior upgrades include custom granite kitchen, remodeled bathrooms, hardwood floors throughout the house, tile floor on the lower level and fresh interior paint in 2018. New 4 bedroom septic installed in 2002. Great school system. Easy access to Rt.3 and tax-free NH shopping.
This property is off market, which means it's not currently listed for sale or rent on Zillow. This may be different from what's available on other websites or public sources.
