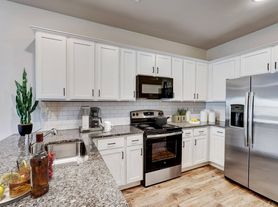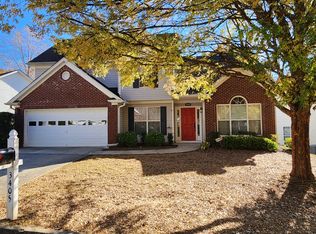Come be a part of the desirable Ridge Mill community in Acworth. This very spacious end unit townhome (total electric) is in like new condition and features: New appliances include glass top range, microwave, sink, disposal, dishwasher, refrigerator and custom tile backsplash with under cabinet lighting. New LVP flooring throughout main floor. Half bath conveniently located on first floor. New carpet throughout second floor. Entire interior freshly painted. New upgraded latex garage floor coating. New custom blinds throughout home! This townhome has been meticulously maintained. The outside patio (with privacy fence) looks out on a densely wooded area. The community amenities include a junior Olympic size pool, a playground, a pavilion with picnic tables, a dog park and a green space. Located convenient to Wade Green Road, I-575 and I-75. Close to downtown Woodstock, Acworth and Kennesaw. Also close to Lake Allatoona and Kennesaw State University.
No Smoking.
Townhouse for rent
Accepts Zillow applicationsSpecial offer
$1,995/mo
616 Oakside Pl, Acworth, GA 30102
3beds
1,690sqft
Price may not include required fees and charges.
Townhouse
Available now
Small dogs OK
Central air
In unit laundry
Attached garage parking
Forced air
What's special
- 11 days |
- -- |
- -- |
Travel times
Facts & features
Interior
Bedrooms & bathrooms
- Bedrooms: 3
- Bathrooms: 3
- Full bathrooms: 2
- 1/2 bathrooms: 1
Heating
- Forced Air
Cooling
- Central Air
Appliances
- Included: Dishwasher, Dryer, Washer
- Laundry: In Unit
Interior area
- Total interior livable area: 1,690 sqft
Property
Parking
- Parking features: Attached
- Has attached garage: Yes
- Details: Contact manager
Features
- Exterior features: Heating system: Forced Air
Details
- Parcel number: 21N12J268
Construction
Type & style
- Home type: Townhouse
- Property subtype: Townhouse
Building
Management
- Pets allowed: Yes
Community & HOA
Community
- Features: Pool
HOA
- Amenities included: Pool
Location
- Region: Acworth
Financial & listing details
- Lease term: 1 Year
Price history
| Date | Event | Price |
|---|---|---|
| 11/14/2025 | Price change | $1,995-8.3%$1/sqft |
Source: Zillow Rentals | ||
| 11/11/2025 | Listed for rent | $2,175-5.2%$1/sqft |
Source: Zillow Rentals | ||
| 11/11/2025 | Listing removed | $310,000$183/sqft |
Source: | ||
| 10/23/2025 | Price change | $310,000-1.6%$183/sqft |
Source: | ||
| 10/2/2025 | Price change | $315,000-1.5%$186/sqft |
Source: | ||
Neighborhood: 30102
- Special offer! Landlord to pay $180/month HOA for the duration of the lease including standard one can weekly garbage removal, seasonal pool access, and lawncare.Expires November 30, 2025

