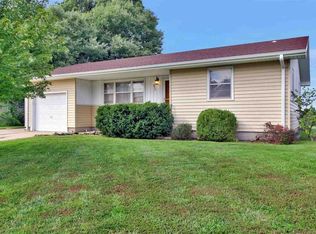Welcome home! This charming ranch home is now available in a sought-after established neighborhood located near Northridge Elementary School. With its two bedrooms, bonus non-conforming third room, spacious living room and kitchen, this home offers comfortable and convenient living spaces. As you enter, you'll immediately notice the inviting ambiance. The vinyl siding and replacement windows not only enhance the home's curb appeal but also provide excellent energy efficiency and low maintenance. Even with the mature shade trees natural light gracefully flows throughout the interior. The eat-in kitchen provides the perfect setting for casual dining. There's even a space to create and add your very own coffee bar or brew station! Downstairs you'll discover the large recreation room and bonus non-conforming room that can be customized to suit your needs. This versatile space provides endless possibilities. The industrial-styled basement also features a dedicated laundry room, secondary bathroom, and storage room to keep organized and tidy. Schedule your private showing today to discover all that this home has to offer you!
This property is off market, which means it's not currently listed for sale or rent on Zillow. This may be different from what's available on other websites or public sources.
