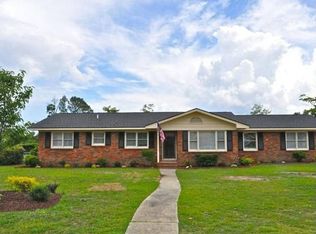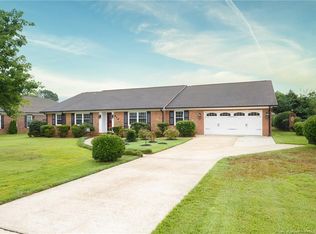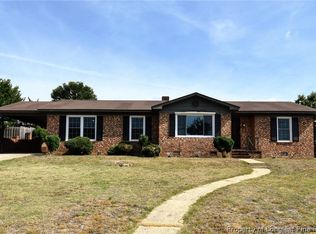WOW..A MUST SEE CUSTOM BUILT - HIDDEN CASTLE!!, OVER 3200 SF RANCH HOME DESIGNED WITH A MEDITERRANEAN FLARE INCLUDING A PRIVATE COURTYARD NESTLED IN THE REAR, PASS THROUGH THE 2 STORY FOYER ENTRANCE INTO THE GRAND, OPEN GREATROOM, LARGE WINDOWS OFFER THE PERFECT AMOUNT OF NATURAL LIGHTING AND A VIEW INTO THE COURTYARD, THE GOURMET KITCHEN IS A MARVEL WITH IT'S GRANITE COUNTER TOPS, LARGE ISLAND, STAINLESS STEEL APPLIANCES, CATHEDRAL CEILINGS AND "SOFT CLOSE" CUSTOM CABINETS W/ 3 LEVEL BUILT IN LIGHTING FOR THE FAMILY AND CHEF..THE MASTER BEDROOM SUITE ,AND RETREAT, IS BEYOND WRITTEN WORDS AT MORE THAN 22X25 FT, H&H HUGE "WALK-IN" CLOSETS, THE MASTER BATH RETREAT IS THE SIZE OF MOST BEDROOMS W/ LARGE, DEEP TUB; WALK-IN TILED SHOWER, HIS/HER VANITIES, GRANITE COUNTERS AND MANY OTHER HIGH END FEATURES, GARAGE FITS FOUR FULL SIZE TRUCKS W/ WORKSHOP IN THE REAR. ALL THIS LESS THAN 5 MINUTES TO FT BRAGG ENTRY GATE. WOW!! SOMETHING A LITTLE DIFFERENT IN FAYETTEVILLE, COME TAKE A LOOK!!
This property is off market, which means it's not currently listed for sale or rent on Zillow. This may be different from what's available on other websites or public sources.


