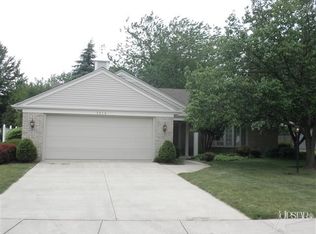Closed
$265,000
616 Nightfall Rd, Fort Wayne, IN 46819
3beds
1,770sqft
Single Family Residence
Built in 1989
0.33 Acres Lot
$270,500 Zestimate®
$--/sqft
$1,882 Estimated rent
Home value
$270,500
$252,000 - $289,000
$1,882/mo
Zestimate® history
Loading...
Owner options
Explore your selling options
What's special
Beautifully remodeled (in 2018) 3 bedroom, 2 bath ranch, with over 1700 sq. ft, in Winterset subdivision. Come on in through the Foyer entry which opens into an AWESOME, open floor plan design! Main area features, of the open floor plan, include a spacious Living Room with tons of natural sunlight, Fantastic kitchen with newer countertops and appliances (which all remain!), and a second living area/large family room with a cozy fireplace! Master bedroom/en-suite has newer counter-tops, stool and shower surround. Two other generous sized bedrooms and another completely remodeled bath complete this move-in ready home. ***Although this home was completely remodeled in 2018, the owners have made it even BETTER!!! Since moving in, other updates include, but not limited to: New a/c and furnace 2021, master bath remodel 2023, more pantry shelving, rectangle window opening into the kitchen and dining room, and lots of electrical updates! Electrical updates include running wiring for outlet above the fireplace, wiring ran for light fixture over dinning room table, wiring for ceiling lights in ALL BEDROOMS and wiring for outlet to hang /mount TV in the master! MOVE IN READY, only minutes from Jefferson Pointe, interstates and more! Come check it out!!!
Zillow last checked: 8 hours ago
Listing updated: March 14, 2025 at 04:26pm
Listed by:
Jess A Steury 260-410-2295,
F.C. Tucker Fort Wayne
Bought with:
Warren Barnes, RB19000578
North Eastern Group Realty
Source: IRMLS,MLS#: 202504057
Facts & features
Interior
Bedrooms & bathrooms
- Bedrooms: 3
- Bathrooms: 2
- Full bathrooms: 2
- Main level bedrooms: 3
Bedroom 1
- Level: Main
Bedroom 2
- Level: Main
Dining room
- Area: 0
- Dimensions: 0 x 0
Family room
- Level: Main
- Area: 299
- Dimensions: 23 x 13
Kitchen
- Level: Main
- Area: 130
- Dimensions: 13 x 10
Living room
- Level: Main
- Area: 210
- Dimensions: 14 x 15
Office
- Area: 0
- Dimensions: 0 x 0
Heating
- Natural Gas, Forced Air, High Efficiency Furnace
Cooling
- Central Air, Ceiling Fan(s), ENERGY STAR Qualified Equipment
Appliances
- Included: Disposal, Dishwasher, Microwave, Refrigerator, Washer, Dryer-Electric, Electric Range, Gas Water Heater
- Laundry: Electric Dryer Hookup
Features
- Ceiling Fan(s), Entrance Foyer, Wiring-Smart Home
- Flooring: Carpet, Laminate
- Has basement: No
- Attic: Pull Down Stairs,Storage
- Number of fireplaces: 1
- Fireplace features: Living Room
Interior area
- Total structure area: 1,770
- Total interior livable area: 1,770 sqft
- Finished area above ground: 1,770
- Finished area below ground: 0
Property
Parking
- Total spaces: 2
- Parking features: Attached, Concrete
- Attached garage spaces: 2
- Has uncovered spaces: Yes
Features
- Levels: One
- Stories: 1
- Patio & porch: Porch Covered
- Fencing: PVC
Lot
- Size: 0.33 Acres
- Dimensions: 120X120
- Features: Corner Lot, City/Town/Suburb
Details
- Parcel number: 021226326020.000074
Construction
Type & style
- Home type: SingleFamily
- Architectural style: Ranch
- Property subtype: Single Family Residence
Materials
- Brick, Vinyl Siding
- Foundation: Slab
- Roof: Asphalt,Shingle
Condition
- New construction: No
- Year built: 1989
Utilities & green energy
- Sewer: City
- Water: City
Community & neighborhood
Community
- Community features: Sidewalks
Location
- Region: Fort Wayne
- Subdivision: Winterset
HOA & financial
HOA
- Has HOA: Yes
- HOA fee: $35 annually
Other
Other facts
- Listing terms: Cash,Conventional,FHA,VA Loan
Price history
| Date | Event | Price |
|---|---|---|
| 3/14/2025 | Sold | $265,000-0.7% |
Source: | ||
| 2/14/2025 | Pending sale | $267,000 |
Source: | ||
| 2/8/2025 | Listed for sale | $267,000+72.4% |
Source: | ||
| 5/15/2018 | Sold | $154,900+41.8% |
Source: | ||
| 2/23/2018 | Sold | $109,266-26.7%$62/sqft |
Source: Public Record Report a problem | ||
Public tax history
| Year | Property taxes | Tax assessment |
|---|---|---|
| 2024 | $2,165 +7.2% | $234,600 +21.4% |
| 2023 | $2,020 +8.9% | $193,200 +6.8% |
| 2022 | $1,855 +17.3% | $180,900 +8.2% |
Find assessor info on the county website
Neighborhood: Winterset
Nearby schools
GreatSchools rating
- 2/10Maplewood Elementary SchoolGrades: PK-5Distance: 1.1 mi
- 3/10Miami Middle SchoolGrades: 6-8Distance: 1.2 mi
- 3/10Wayne High SchoolGrades: 9-12Distance: 1.4 mi
Schools provided by the listing agent
- Elementary: Maplewood
- Middle: Miami
- High: Wayne
- District: Fort Wayne Community
Source: IRMLS. This data may not be complete. We recommend contacting the local school district to confirm school assignments for this home.

Get pre-qualified for a loan
At Zillow Home Loans, we can pre-qualify you in as little as 5 minutes with no impact to your credit score.An equal housing lender. NMLS #10287.
