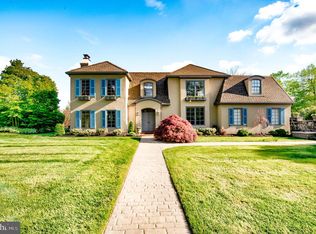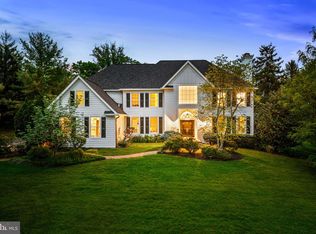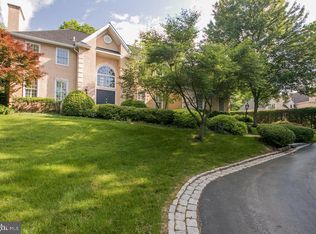This stunning estate home of 5,454 square feet on a professionally landscaped 1.41-acre property, is surrounded by a high stone wall giving it a very private and regal appearance. High windows provide plenty of natural light all through the home and plantation shutters provide an elegant look. A Foyer with a 4 tier Chandelier, living Room with custom molding, formal dining room accented with decorative ceiling medallion, a large family room, informal dining spot, a large study/office room, powder room, a laundry area with a second powder room and a generous Kitchen occupy the first floor. The gourmet kitchen features custom cabinets, Thermador and GE stainless steel appliances, a double wall oven, granite countertops, an island with a built-in stovetop with bar seating, and a breakfast bar. A long driveway leads to a 3-car garage with ample room for storage. The 2nd level includes a wonderfully designed master suite with an attached sitting area, dressing room, 2 sliding closets, a walk-in closet, a master bath with a spacious 2-person Jacuzzi tub, stall shower and double sink with granite counter. The hallway overlooking the foyer and family room leads to the three additional large full suite bedrooms with plentiful closet space. The lower level was just professionally dry walled, painted and carpeted and can be used as a great recreation or fitness area, there is also a large adjoining room for plenty of storage. New heater and hot water tank installed 5/2017 This immaculate home offers easy access to major highways and is less than a mile from 2 major train stations, great shopping, and dining.
This property is off market, which means it's not currently listed for sale or rent on Zillow. This may be different from what's available on other websites or public sources.


