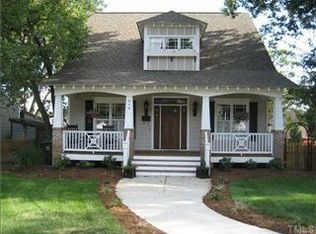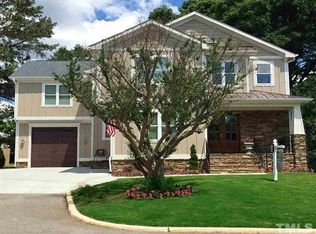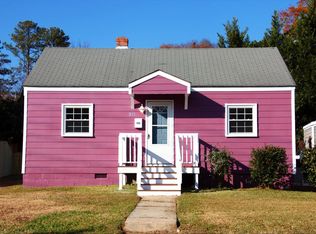Charming craftsman style home at end of a cul-de-sac street in the Five Points area. Walking distance to local breweries & restaurants. Open plan with hardwoods throughout 1st floor, built-ins, coffered ceilings, mudroom & extensive moldings. Excellent outdoor space including wide front porch, screened-in back porch, patio, & fenced-in yard. Three spacious bedrooms upstairs, large WIC, and second floor laundry room. Downstairs guest bedroom w/adjacent bath could also function as playroom or office space.
This property is off market, which means it's not currently listed for sale or rent on Zillow. This may be different from what's available on other websites or public sources.


