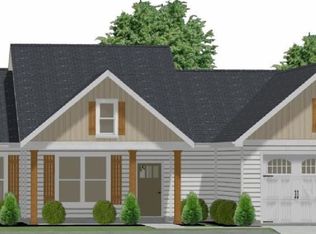Sold for $339,900 on 06/13/25
$339,900
616 New Hope Rd, Anderson, SC 29626
4beds
1,933sqft
Single Family Residence
Built in 2019
-- sqft lot
$350,400 Zestimate®
$176/sqft
$2,036 Estimated rent
Home value
$350,400
$294,000 - $420,000
$2,036/mo
Zestimate® history
Loading...
Owner options
Explore your selling options
What's special
Welcome to 616 New Hope Road, situated in a phenomenal country setting, but still close to all things Anderson. Built in 2019, and offering well over 2,000 sq ft of living space, you will appreciate the massive fenced in backyard and both covered porches. This residence boasts a thoughtfully designed split-bedroom floor plan, featuring three bedrooms and two full bathrooms on the main level with a 4th bedroom or bonus room upstairs. The kitchen is equipped with custom cabinetry, granite countertops, tile backsplash, and stainless steel appliances. The primary suite offers a tranquil retreat with tray ceilings, access to the rear deck, a spacious walk-in closet, and a luxurious en-suite bathroom featuring dual vanities, a garden tub, a separate shower, and a private water closet. Additional amenities include hardwood floors, a refrigerator, washer, and dryer which convey with the home as well as a wired connection for a generator.
Zillow last checked: 8 hours ago
Listing updated: June 14, 2025 at 05:31pm
Listed by:
Joel Travis 864-357-4778,
Travis Realty
Bought with:
Larissa Pino, 92890
Lake Hartwell Properties
Source: WUMLS,MLS#: 20286309 Originating MLS: Western Upstate Association of Realtors
Originating MLS: Western Upstate Association of Realtors
Facts & features
Interior
Bedrooms & bathrooms
- Bedrooms: 4
- Bathrooms: 2
- Full bathrooms: 2
- Main level bathrooms: 2
- Main level bedrooms: 3
Heating
- Central, Electric
Cooling
- Central Air, Electric
Appliances
- Included: Dryer, Dishwasher, Electric Oven, Electric Range, Electric Water Heater, Microwave, Refrigerator, Washer
- Laundry: Washer Hookup
Features
- Bathtub, Tray Ceiling(s), Ceiling Fan(s), Dual Sinks, French Door(s)/Atrium Door(s), Fireplace, Granite Counters, Garden Tub/Roman Tub, High Ceilings, Main Level Primary, Smooth Ceilings, Separate Shower, Vaulted Ceiling(s), Walk-In Closet(s), Walk-In Shower, Breakfast Area
- Flooring: Ceramic Tile, Hardwood, Luxury Vinyl, Luxury VinylTile
- Doors: French Doors
- Basement: None,Crawl Space
- Has fireplace: Yes
Interior area
- Total interior livable area: 1,933 sqft
- Finished area above ground: 1,933
- Finished area below ground: 0
Property
Parking
- Total spaces: 2
- Parking features: Attached, Garage
- Attached garage spaces: 2
Accessibility
- Accessibility features: Low Threshold Shower
Features
- Levels: One and One Half
- Patio & porch: Deck, Front Porch, Patio
- Exterior features: Deck, Fence, Porch, Patio
- Fencing: Yard Fenced
Lot
- Features: Level, Not In Subdivision, Outside City Limits
Details
- Parcel number: 0700007080000
Construction
Type & style
- Home type: SingleFamily
- Architectural style: Craftsman
- Property subtype: Single Family Residence
Materials
- Vinyl Siding
- Foundation: Crawlspace
- Roof: Architectural,Shingle
Condition
- Year built: 2019
Utilities & green energy
- Sewer: Septic Tank
- Water: Public
Community & neighborhood
Location
- Region: Anderson
HOA & financial
HOA
- Has HOA: No
Other
Other facts
- Listing agreement: Exclusive Right To Sell
Price history
| Date | Event | Price |
|---|---|---|
| 6/13/2025 | Sold | $339,900$176/sqft |
Source: | ||
| 5/13/2025 | Pending sale | $339,900$176/sqft |
Source: | ||
| 4/19/2025 | Listed for sale | $339,900+10.7%$176/sqft |
Source: | ||
| 5/9/2022 | Sold | $307,000+2.3%$159/sqft |
Source: | ||
| 3/30/2022 | Contingent | $299,990$155/sqft |
Source: | ||
Public tax history
| Year | Property taxes | Tax assessment |
|---|---|---|
| 2024 | -- | $12,280 -33.3% |
| 2023 | $5,973 +90.7% | $18,420 +82.2% |
| 2022 | $3,132 +9.2% | $10,110 +17.7% |
Find assessor info on the county website
Neighborhood: 29626
Nearby schools
GreatSchools rating
- 5/10Mclees Elementary SchoolGrades: PK-5Distance: 1 mi
- 3/10Robert Anderson MiddleGrades: 6-8Distance: 3.3 mi
- 3/10Westside High SchoolGrades: 9-12Distance: 3.7 mi
Schools provided by the listing agent
- Elementary: Mclees Elem
- Middle: Robert Anderson Middle
- High: Westside High
Source: WUMLS. This data may not be complete. We recommend contacting the local school district to confirm school assignments for this home.

Get pre-qualified for a loan
At Zillow Home Loans, we can pre-qualify you in as little as 5 minutes with no impact to your credit score.An equal housing lender. NMLS #10287.
Sell for more on Zillow
Get a free Zillow Showcase℠ listing and you could sell for .
$350,400
2% more+ $7,008
With Zillow Showcase(estimated)
$357,408