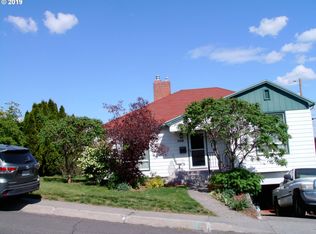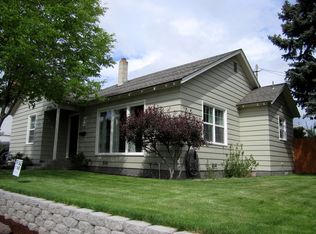Sold
$305,000
616 NW 10th St, Pendleton, OR 97801
3beds
2,199sqft
Residential, Single Family Residence
Built in 1947
4,791.6 Square Feet Lot
$302,900 Zestimate®
$139/sqft
$1,911 Estimated rent
Home value
$302,900
$267,000 - $345,000
$1,911/mo
Zestimate® history
Loading...
Owner options
Explore your selling options
What's special
Well maintained, beautiful North Hill home. Hardwood floors, gas fireplace, appliances stay in updated kitchen. 2 bedrooms and full bath on main level. 3rd bedroom, bonus room, additional bath on lower level, large pantry, storage in basement. Central Vac, laundry shoot, newer electric water tank, all new Plex water piping out to street. Xeriscape landscaping, UGS. Garden area, fruit trees, berry bushes. Newer fencing, off street parking pad. Call for an appointment to see!
Zillow last checked: 8 hours ago
Listing updated: December 23, 2024 at 01:16am
Listed by:
Marsha Morgan 541-377-5152,
Coldwell Banker Farley Company
Bought with:
Jef Farley, 910300054
Coldwell Banker Farley Company
Source: RMLS (OR),MLS#: 24246248
Facts & features
Interior
Bedrooms & bathrooms
- Bedrooms: 3
- Bathrooms: 2
- Full bathrooms: 2
- Main level bathrooms: 1
Primary bedroom
- Level: Main
Bedroom 2
- Level: Main
Bedroom 3
- Level: Lower
Dining room
- Level: Main
Kitchen
- Level: Main
Living room
- Level: Main
Heating
- Forced Air
Cooling
- Central Air
Appliances
- Included: Dishwasher, Free-Standing Range, Free-Standing Refrigerator, Electric Water Heater
Features
- Ceiling Fan(s), Pantry
- Flooring: Hardwood
- Windows: Double Pane Windows
- Basement: Daylight,Finished,Storage Space
- Number of fireplaces: 1
- Fireplace features: Wood Burning
Interior area
- Total structure area: 2,199
- Total interior livable area: 2,199 sqft
Property
Parking
- Parking features: Off Street, Parking Pad, Converted Garage
- Has uncovered spaces: Yes
Accessibility
- Accessibility features: Accessible Doors, Bathroom Cabinets, Kitchen Cabinets, Natural Lighting, Walkin Shower, Accessibility
Features
- Levels: One
- Stories: 2
- Patio & porch: Deck
- Exterior features: Yard
- Fencing: Fenced
- Has view: Yes
- View description: City
Lot
- Size: 4,791 sqft
- Features: Level, Seasonal, SqFt 3000 to 4999
Details
- Parcel number: 104529
- Zoning: R1
Construction
Type & style
- Home type: SingleFamily
- Architectural style: Daylight Ranch
- Property subtype: Residential, Single Family Residence
Materials
- Vinyl Siding
- Foundation: Block, Concrete Perimeter
- Roof: Composition
Condition
- Resale
- New construction: No
- Year built: 1947
Utilities & green energy
- Gas: Gas
- Sewer: Public Sewer
- Water: Public
Community & neighborhood
Location
- Region: Pendleton
Other
Other facts
- Listing terms: Conventional,FHA,VA Loan
- Road surface type: Paved
Price history
| Date | Event | Price |
|---|---|---|
| 12/20/2024 | Sold | $305,000-1.3%$139/sqft |
Source: | ||
| 11/21/2024 | Pending sale | $309,000$141/sqft |
Source: | ||
| 10/16/2024 | Price change | $309,000-5.5%$141/sqft |
Source: | ||
| 9/17/2024 | Listed for sale | $327,000+133.6%$149/sqft |
Source: | ||
| 9/21/2016 | Sold | $140,000$64/sqft |
Source: | ||
Public tax history
| Year | Property taxes | Tax assessment |
|---|---|---|
| 2024 | $3,343 +5.4% | $180,520 +6.1% |
| 2022 | $3,173 +2.5% | $170,170 +3% |
| 2021 | $3,096 +3.5% | $165,220 +3% |
Find assessor info on the county website
Neighborhood: 97801
Nearby schools
GreatSchools rating
- NAPendleton Early Learning CenterGrades: PK-KDistance: 0.8 mi
- 5/10Sunridge Middle SchoolGrades: 6-8Distance: 1.9 mi
- 5/10Pendleton High SchoolGrades: 9-12Distance: 0.4 mi
Schools provided by the listing agent
- Elementary: Washington
- Middle: Sunridge
- High: Pendleton
Source: RMLS (OR). This data may not be complete. We recommend contacting the local school district to confirm school assignments for this home.

Get pre-qualified for a loan
At Zillow Home Loans, we can pre-qualify you in as little as 5 minutes with no impact to your credit score.An equal housing lender. NMLS #10287.

