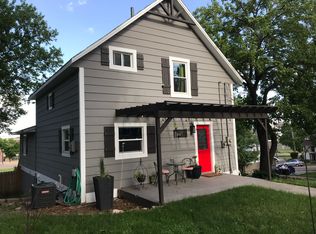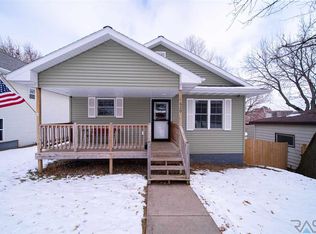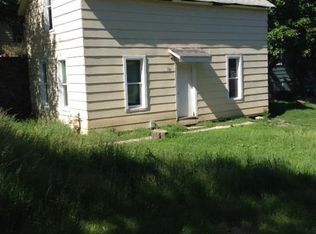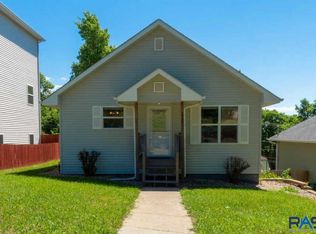Sold for $155,000 on 01/12/24
$155,000
616 N Spring Ave, Sioux Falls, SD 57104
2beds
1,865sqft
Single Family Residence
Built in 1890
6,599.34 Square Feet Lot
$214,100 Zestimate®
$83/sqft
$1,713 Estimated rent
Home value
$214,100
$193,000 - $238,000
$1,713/mo
Zestimate® history
Loading...
Owner options
Explore your selling options
What's special
HIGHLY MOTIVTED SELLER!! Don't let this deal slip by! Welcome to this delightful 2-bedroom, 2-bathroom home with an extra bonus room and a walk-out basement with a large fenced in yard, and a storage shed! It's located across the street from Hawthorne elementary school and within easy walking distance to downtown, this property offers both comfort and convenience! This home has an open and bright living space, well-equipped kitchen, and a main level primary bedroom with plenty of space for furniture and king-sized bed!!The bonus room provides flexibility for various uses for office space, or guest room. This has potential to be fantastic property for an Airbnb or great for a first-time home buyer! There is plenty of opportunity to build equity and fix up to make it your style! This home is being sold AS-IS! Seller is open to ALL offers. Don't miss out on the opportunity to make this your HOME!
Zillow last checked: 8 hours ago
Listing updated: January 16, 2024 at 01:17pm
Listed by:
Amanda M Nielsen-Doop,
Berkshire Hathaway HomeServices Midwest Realty - Sioux Falls
Bought with:
Heidi J Wollman
Source: Realtor Association of the Sioux Empire,MLS#: 22307437
Facts & features
Interior
Bedrooms & bathrooms
- Bedrooms: 2
- Bathrooms: 2
- Full bathrooms: 1
- 3/4 bathrooms: 1
- Main level bedrooms: 1
Primary bedroom
- Description: Dbl Clst, Electric Heat this room
- Level: Main
- Area: 224
- Dimensions: 16 x 14
Bedroom 2
- Description: Dbl Clst
- Level: Basement
- Area: 182
- Dimensions: 14 x 13
Bedroom 3
- Description: Dbl Closet, egress window
- Level: Basement
- Area: 196
- Dimensions: 14 x 14
Dining room
- Level: Main
- Area: 144
- Dimensions: 12 x 12
Family room
- Description: Walkout, Rec Rm
- Level: Basement
- Area: 220
- Dimensions: 20 x 11
Kitchen
- Level: Main
- Area: 110
- Dimensions: 11 x 10
Living room
- Level: Main
- Area: 220
- Dimensions: 20 x 11
Heating
- Natural Gas
Cooling
- Central Air
Appliances
- Included: Dryer, Electric Range, Refrigerator, Washer
Features
- Master Downstairs
- Flooring: Carpet, Laminate
- Basement: Full
Interior area
- Total interior livable area: 1,865 sqft
- Finished area above ground: 1,165
- Finished area below ground: 700
Property
Features
- Patio & porch: Front Porch
- Fencing: Privacy
Lot
- Size: 6,599 sqft
- Dimensions: 44x150
- Features: City Lot
Details
- Additional structures: Shed(s)
- Parcel number: 52508
Construction
Type & style
- Home type: SingleFamily
- Architectural style: Ranch
- Property subtype: Single Family Residence
Materials
- Vinyl Siding
- Foundation: Block, Other
- Roof: Composition
Condition
- Year built: 1890
Utilities & green energy
- Sewer: Public Sewer
- Water: Public
Community & neighborhood
Location
- Region: Sioux Falls
- Subdivision: West Sioux Falls Addn
Other
Other facts
- Listing terms: Conventional
- Road surface type: Curb and Gutter
Price history
| Date | Event | Price |
|---|---|---|
| 1/12/2024 | Sold | $155,000-3.1%$83/sqft |
Source: | ||
| 12/13/2023 | Pending sale | $160,000$86/sqft |
Source: BHHS broker feed #22307437 | ||
| 12/4/2023 | Price change | $160,000-19.2%$86/sqft |
Source: | ||
| 11/20/2023 | Price change | $198,000-5.7%$106/sqft |
Source: | ||
| 11/7/2023 | Listed for sale | $210,000+156.4%$113/sqft |
Source: | ||
Public tax history
| Year | Property taxes | Tax assessment |
|---|---|---|
| 2024 | $1,897 -10.6% | $144,800 -2.6% |
| 2023 | $2,123 +18.1% | $148,600 +26.1% |
| 2022 | $1,797 +20.3% | $117,800 +24.9% |
Find assessor info on the county website
Neighborhood: North End West
Nearby schools
GreatSchools rating
- 2/10Hawthorne Elementary - 56Grades: PK-5Distance: 0.1 mi
- 7/10Patrick Henry Middle School - 07Grades: 6-8Distance: 2.2 mi
- 6/10Lincoln High School - 02Grades: 9-12Distance: 2.7 mi
Schools provided by the listing agent
- Elementary: Hawthorne ES
- Middle: George McGovern MS - Sioux Falls
- High: Lincoln HS
- District: Sioux Falls
Source: Realtor Association of the Sioux Empire. This data may not be complete. We recommend contacting the local school district to confirm school assignments for this home.

Get pre-qualified for a loan
At Zillow Home Loans, we can pre-qualify you in as little as 5 minutes with no impact to your credit score.An equal housing lender. NMLS #10287.



