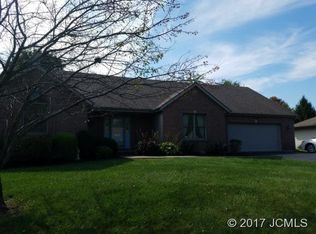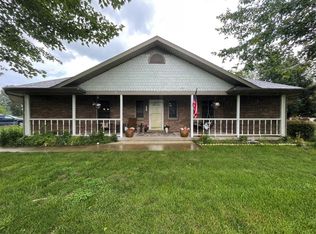Sold for $235,000
$235,000
616 Miles Ridge Road, Madison, IN 47250
3beds
1,683sqft
Single Family Residence
Built in 1996
0.34 Acres Lot
$287,900 Zestimate®
$140/sqft
$1,894 Estimated rent
Home value
$287,900
$274,000 - $302,000
$1,894/mo
Zestimate® history
Loading...
Owner options
Explore your selling options
What's special
This lovely one level home is in one of Madison's most beloved neighborhoods, and is MOVE-IN READY! It has beautiful updates, with an open floor plan, and very spacious rooms. It offers 3 bedrooms, 2 full baths, a beautiful kitchen with quartz countertops, and a nice size deck that leads to a large fenced backyard. PLEASE DO NOT LET THE CAT OUT during showings. The main bedroom has a tray ceiling and is larger than most (20' x 15'), with a large walk-in closet, and a very spacious bathroom with a quartz countertop double bowl vanity and wonderful tiled walk-in shower! The 3rd bedroom is currently being used as a dressing room, but is a nice size for a regular bed and BR furniture. There is a good size pantry off the kitchen - great for storage! Carpets in the hallway and bedrooms have a little wear so sellers are offering a $5,000 flooring allowance at closing, so you can pick out whatever you like! PLEASE WATCH FOR THE CAT, and don't let it get outside of the house. Current property taxes are with NO exemptions. Taxes should be about 1/2 after Homestead gets added. All shelving in garage does NOT convey. Ring doorbell does NOT convey.
Zillow last checked: 8 hours ago
Listing updated: May 09, 2023 at 08:24am
Listed by:
Jacqueline Greene,
Coldwell Banker Harrell & Asso
Bought with:
Judy Hoffman, RB14039383
Coldwell Banker Harrell & Asso
Source: SIRA,MLS#: 202306340 Originating MLS: Southern Indiana REALTORS Association
Originating MLS: Southern Indiana REALTORS Association
Facts & features
Interior
Bedrooms & bathrooms
- Bedrooms: 3
- Bathrooms: 2
- Full bathrooms: 2
Bedroom
- Description: Flooring: Carpet
- Level: First
- Dimensions: 9.10 x 11.3
Bedroom
- Description: Flooring: Carpet
- Level: First
- Dimensions: 10.7 x 12.3
Primary bathroom
- Description: Flooring: Carpet
- Level: First
- Dimensions: 13.3 x 19.11
Dining room
- Description: Flooring: Wood
- Level: First
- Dimensions: 11.9 x 14.10
Kitchen
- Description: Flooring: Wood
- Level: First
- Dimensions: 11.7 x 13.5
Living room
- Description: Flooring: Carpet
- Level: First
- Dimensions: 15.2 x 20
Heating
- Heat Pump
Cooling
- Central Air
Appliances
- Included: Microwave, Oven, Range, Refrigerator, Self Cleaning Oven
- Laundry: Laundry Closet, Main Level
Features
- Breakfast Bar, Bath in Primary Bedroom, Main Level Primary, Open Floorplan, Storage, Separate Shower, Utility Room, Walk-In Closet(s)
- Windows: Thermal Windows
- Basement: Crawl Space
- Has fireplace: No
Interior area
- Total structure area: 1,683
- Total interior livable area: 1,683 sqft
- Finished area above ground: 1,683
- Finished area below ground: 0
Property
Parking
- Total spaces: 2
- Parking features: Attached, Garage
- Attached garage spaces: 2
- Has uncovered spaces: Yes
- Details: Off Street
Features
- Levels: One
- Stories: 1
- Patio & porch: Covered, Deck, Porch
- Exterior features: Deck, Fence, Landscaping, Paved Driveway, Porch
- Fencing: Yard Fenced
- Frontage length: 100
Lot
- Size: 0.34 Acres
- Dimensions: 100 x 150
Details
- Additional structures: Garage(s), Shed(s)
- Parcel number: 390823400036000007
- Zoning: Residential
- Zoning description: Residential
Construction
Type & style
- Home type: SingleFamily
- Architectural style: One Story
- Property subtype: Single Family Residence
Materials
- Brick, Vinyl Siding, Frame
- Foundation: Block
- Roof: Shingle
Condition
- New construction: No
- Year built: 1996
Utilities & green energy
- Sewer: Public Sewer
- Water: Connected, Public
Community & neighborhood
Location
- Region: Madison
- Subdivision: Springhills Addition
Other
Other facts
- Listing terms: Cash,Conventional,FHA,USDA Loan,VA Loan
- Road surface type: Paved
Price history
| Date | Event | Price |
|---|---|---|
| 5/9/2023 | Sold | $235,000-9.6%$140/sqft |
Source: | ||
| 3/22/2023 | Pending sale | $260,000$154/sqft |
Source: | ||
| 3/9/2023 | Listed for sale | $260,000+108%$154/sqft |
Source: | ||
| 2/8/2012 | Sold | $125,000-13.7%$74/sqft |
Source: | ||
| 10/29/2011 | Price change | $144,900-3.3%$86/sqft |
Source: CENTURY 21 River Valley Real Estate, Inc. #20110378 Report a problem | ||
Public tax history
| Year | Property taxes | Tax assessment |
|---|---|---|
| 2024 | $1,832 -46.2% | $194,500 +6.2% |
| 2023 | $3,406 +9.2% | $183,200 +7.6% |
| 2022 | $3,120 | $170,300 +9.2% |
Find assessor info on the county website
Neighborhood: 47250
Nearby schools
GreatSchools rating
- 6/10Madison Consolidated Jr High SchoolGrades: 5-8Distance: 1.6 mi
- 6/10Madison Consolidated High SchoolGrades: 9-12Distance: 1.6 mi
- 9/10Lydia Middleton Elementary SchoolGrades: PK-4Distance: 2.6 mi
Get pre-qualified for a loan
At Zillow Home Loans, we can pre-qualify you in as little as 5 minutes with no impact to your credit score.An equal housing lender. NMLS #10287.

