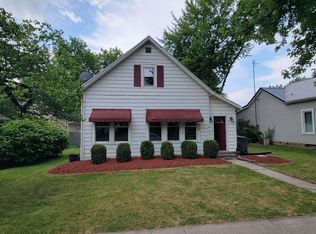Charming Extras Bring Character. Total of 1942 square ft of living space. Master bedroom is enhanced with built in cabinets and a walk in closet, and Private bath. Generous family room is modern and functional with a wood burner lots of windows and a covered porch. The front porch complements the front facade. 3 bedrooms 1-1/2 baths . Partial basement which opens in the laundry room . Knotty pine sitting room Great for a private office. Dining room/ Living room . Fenced in yard, Back yard also has a covered sitting room with an outside fan . Detached 26 x 24 Garage with a loft. Extra parking in the back.
This property is off market, which means it's not currently listed for sale or rent on Zillow. This may be different from what's available on other websites or public sources.
