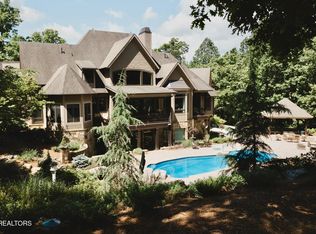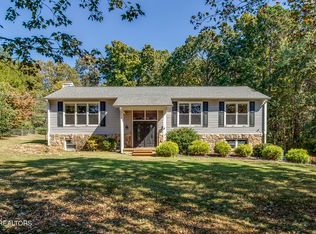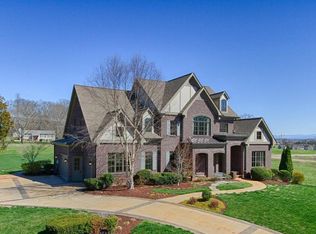Beautifully remodeled all brick rancher on over 1 acre lot! Located on the Greenway in the distinguished Farragut community. Open floor plan, hardwood floors, new kitchen and bathrooms, brick fireplace, and 2 car garage. Inviting screened-in breezeway offers extended outdoor living space and leads to a detached, flex room which could be used as a guest suite, game room, theatre room, workshop, etc. Heating and air air unit is included, and three types of flooring to choose from. A portion of the backyard is fenced in, but property extends beyond fence and trees. Home sits back off the street across from Bridgemore Subdivision. Next to Willow Creek Golf Course and McFee Park. No HOA. All Farragut schools. Lease purchase available.
This property is off market, which means it's not currently listed for sale or rent on Zillow. This may be different from what's available on other websites or public sources.


