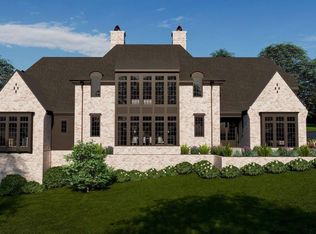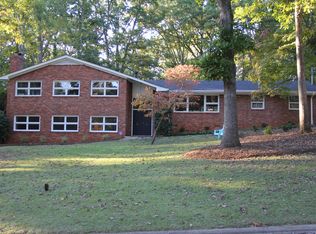Lots of upgrades! GREAT location on a cul-de-sac in the heart of North Hills. HUGE living room with 10' plus ceiling, built-ins, and hardwood floors. Kitchen features granite counter tops, gas stove cook top, custom cabinets and banquette. The sun-drenched family room is fantastic for kids. A screen porch with vaulted ceiling and adjacent deck is a recent addition. NEW HVAC (2018), H2O heater (2015), roof (2015), & two skylights (2015). BIG private fenced-in backyard. Newly renovated bathroom. MIDTOWN!
This property is off market, which means it's not currently listed for sale or rent on Zillow. This may be different from what's available on other websites or public sources.

