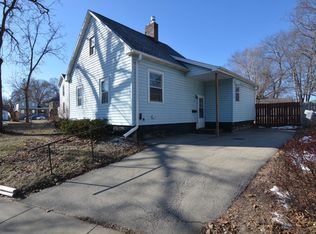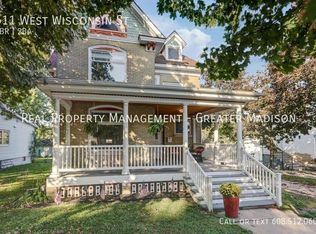Closed
$185,000
616 MacFarlane Road, Portage, WI 53901
3beds
1,688sqft
Single Family Residence
Built in 1905
5,662.8 Square Feet Lot
$195,500 Zestimate®
$110/sqft
$1,922 Estimated rent
Home value
$195,500
$178,000 - $215,000
$1,922/mo
Zestimate® history
Loading...
Owner options
Explore your selling options
What's special
LISTING BACK TO ACTIVE STATUS. AVAILABLE DUE TO PREVIOUS BUYER FINANCING FALLING APART. Nestled in Portage's Society Hill Historic District, this charming Victorian-style home offers 3 spacious bedrooms?including a main-level primary suite?and 2 full baths. With 1,688 sq ft of finished living space, it features both a cozy living room and a separate family room on the main level. The inviting front porch and distinctive turret add to its curb appeal. Enjoy modern comforts with forced air heating, central air conditioning, and a full-sized basement with exterior access. The level backyard and detached 1-car garage with alley access complete this delightful property.
Zillow last checked: 8 hours ago
Listing updated: June 17, 2025 at 08:22pm
Listed by:
Craig Schreiber 608-576-8635,
Century 21 Affiliated
Bought with:
Mandy Lux
Source: WIREX MLS,MLS#: 1997524 Originating MLS: South Central Wisconsin MLS
Originating MLS: South Central Wisconsin MLS
Facts & features
Interior
Bedrooms & bathrooms
- Bedrooms: 3
- Bathrooms: 2
- Full bathrooms: 2
- Main level bedrooms: 1
Primary bedroom
- Level: Main
- Area: 121
- Dimensions: 11 x 11
Bedroom 2
- Level: Upper
- Area: 247
- Dimensions: 13 x 19
Bedroom 3
- Level: Upper
- Area: 126
- Dimensions: 9 x 14
Bathroom
- Features: At least 1 Tub, No Master Bedroom Bath
Family room
- Level: Main
- Area: 187
- Dimensions: 11 x 17
Kitchen
- Level: Main
- Area: 135
- Dimensions: 9 x 15
Living room
- Level: Main
- Area: 242
- Dimensions: 11 x 22
Heating
- Natural Gas, Forced Air
Cooling
- Central Air
Appliances
- Included: Range/Oven, Refrigerator, Disposal, Water Softener
Features
- Basement: Full,Sump Pump,Block
Interior area
- Total structure area: 1,688
- Total interior livable area: 1,688 sqft
- Finished area above ground: 1,688
- Finished area below ground: 0
Property
Parking
- Total spaces: 1
- Parking features: 1 Car, Detached
- Garage spaces: 1
Features
- Levels: One and One Half
- Stories: 1
Lot
- Size: 5,662 sqft
- Features: Sidewalks
Details
- Parcel number: 11271 1646
- Zoning: Res
- Special conditions: Arms Length
Construction
Type & style
- Home type: SingleFamily
- Architectural style: Victorian/Federal
- Property subtype: Single Family Residence
Materials
- Wood Siding
Condition
- 21+ Years
- New construction: No
- Year built: 1905
Utilities & green energy
- Sewer: Public Sewer
- Water: Public
- Utilities for property: Cable Available
Community & neighborhood
Location
- Region: Portage
- Municipality: Portage
Price history
| Date | Event | Price |
|---|---|---|
| 6/16/2025 | Sold | $185,000-5.1%$110/sqft |
Source: | ||
| 5/8/2025 | Contingent | $194,900$115/sqft |
Source: | ||
| 5/2/2025 | Price change | $194,900-2.5%$115/sqft |
Source: | ||
| 4/30/2025 | Listed for sale | $199,900$118/sqft |
Source: | ||
| 4/29/2025 | Contingent | $199,900$118/sqft |
Source: | ||
Public tax history
| Year | Property taxes | Tax assessment |
|---|---|---|
| 2024 | $3,259 +5.3% | $161,000 +6.6% |
| 2023 | $3,095 +6.5% | $151,000 +17.8% |
| 2022 | $2,905 -0.7% | $128,200 +7.9% |
Find assessor info on the county website
Neighborhood: 53901
Nearby schools
GreatSchools rating
- NARusch Elementary SchoolGrades: K-5Distance: 0.1 mi
- 4/10Wayne Bartels Middle SchoolGrades: 6-8Distance: 1.2 mi
- 6/10Portage High SchoolGrades: 6-12Distance: 1.5 mi
Schools provided by the listing agent
- Middle: Wayne Bartels,wayne Bartels
- High: Portage
- District: Portage
Source: WIREX MLS. This data may not be complete. We recommend contacting the local school district to confirm school assignments for this home.
Get pre-qualified for a loan
At Zillow Home Loans, we can pre-qualify you in as little as 5 minutes with no impact to your credit score.An equal housing lender. NMLS #10287.
Sell with ease on Zillow
Get a Zillow Showcase℠ listing at no additional cost and you could sell for —faster.
$195,500
2% more+$3,910
With Zillow Showcase(estimated)$199,410

