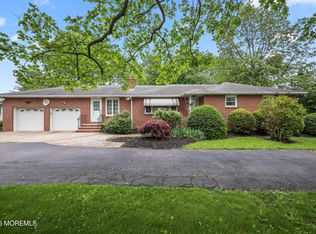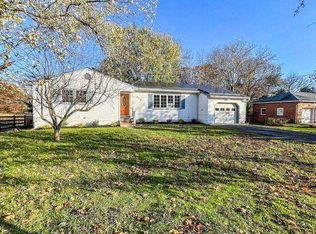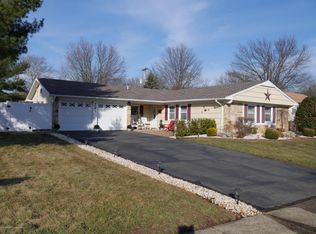Pride of Ownership abounds in this beautifully renovated & engaging Cape Cod Style home. Resting on a beautiful over size lot, w/plenty of parking this property is close to everything Aberdeen has to offer. The interior features sunny rooms arranged in an easy open floorplan. And while the Living Room, Formal Dining Room and Family Room are made for entertaining, the well-equipped Eat In Kitchen is the busy home cook's best friend. Featuring Stainless Steel Appliances, Quartz Counter Tops, ample storage, modern lighting and a large center island. The homeowner recently remodeled this beautiful home honoring the original design of a Classic Cape Cod yet modernizing with an open floor plan and modern interior design features.
This property is off market, which means it's not currently listed for sale or rent on Zillow. This may be different from what's available on other websites or public sources.


