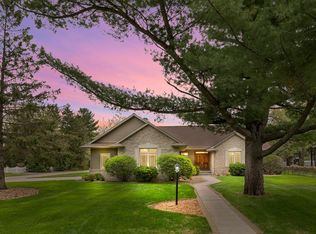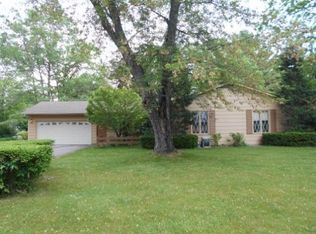Closed
$571,500
616 LINWOOD AVENUE, Stevens Point, WI 54481
3beds
3,224sqft
Single Family Residence
Built in 2010
0.32 Acres Lot
$578,400 Zestimate®
$177/sqft
$2,178 Estimated rent
Home value
$578,400
$509,000 - $659,000
$2,178/mo
Zestimate® history
Loading...
Owner options
Explore your selling options
What's special
Stunning Executive Ranch in Park Ridge | This exquisite Rowe-built custom home offers 2,388 sq. ft. of main-level living with designer-quality finishes and an additional 1,194 sq. ft. of partially finished lower-level space. Inspired by Frank Lloyd Wright, the grand entrance features a striking front door leading to a spacious foyer and a breathtaking open floor plan. Vaulted ceilings, luxury vinyl plank flooring, and granite countertops set the stage for effortless elegance. The gourmet kitchen is a chef?s dream, boasting painted hardwood cabinetry with glass accent panels, task lighting, large pantry, butcher block-topped center island, and high-end stainless appliances, including an induction range. The laundry/mudroom is loaded with richly stained cabinetry, an extra sink, ample closets, and built-in seating at the garage entry for added convenience. The home?s volume ceilings extend to the lower level, where three massive egress windows and elegant paver accents flood the space with natural light. Two unfinished areas offer abundant storage and are currently used as a home gym,Modern comforts include in-floor heating powered NTI unit, forced air heating, a tankless water heater, and a direct basement entry from the side-loading garage. The backyard features a maintenance-free fence, beautifully manicured landscaping, and poured concrete hardscape accents. Located just four blocks from Iverson Park and the Green Circle Trail, this rare gem sits in the heart of the charming Village of Park Ridge. With shopping, dining, medical facilities, and schools all within minutes, this meticulously maintained, one-owner home is truly a standout. Schedule your private tour today!
Zillow last checked: 8 hours ago
Listing updated: April 24, 2025 at 09:43am
Listed by:
ELITE REALTY TEAM - TODD REILLY & TIFFANY BROECKER 715-340-8345,
eXp - Elite Realty
Bought with:
Gem Team
Source: WIREX MLS,MLS#: 22500324 Originating MLS: Central WI Board of REALTORS
Originating MLS: Central WI Board of REALTORS
Facts & features
Interior
Bedrooms & bathrooms
- Bedrooms: 3
- Bathrooms: 3
- Full bathrooms: 3
- Main level bedrooms: 2
Primary bedroom
- Level: Main
- Area: 182
- Dimensions: 13 x 14
Bedroom 2
- Level: Main
- Area: 182
- Dimensions: 13 x 14
Bedroom 3
- Level: Lower
- Area: 156
- Dimensions: 13 x 12
Bathroom
- Features: Master Bedroom Bath
Family room
- Level: Lower
- Area: 255
- Dimensions: 17 x 15
Kitchen
- Level: Main
- Area: 225
- Dimensions: 15 x 15
Living room
- Level: Main
- Area: 324
- Dimensions: 18 x 18
Heating
- Natural Gas, Hot Water, Radiant, In-floor
Cooling
- Central Air
Appliances
- Included: Refrigerator, Range/Oven, Dishwasher, Washer, Dryer, Water Filtration Own, Water Softener
Features
- Ceiling Fan(s), Cathedral/vaulted ceiling, Walk-In Closet(s), High Speed Internet
- Flooring: Carpet, Vinyl, Tile
- Windows: Window Coverings
- Basement: Partially Finished,Full,Sump Pump,Concrete
Interior area
- Total structure area: 3,224
- Total interior livable area: 3,224 sqft
- Finished area above ground: 2,388
- Finished area below ground: 836
Property
Parking
- Total spaces: 2
- Parking features: 2 Car, Attached, Garage Door Opener
- Attached garage spaces: 2
Features
- Levels: One
- Stories: 1
- Patio & porch: Patio
- Exterior features: Irrigation system
Lot
- Size: 0.32 Acres
Details
- Parcel number: 171701813
- Zoning: Residential
- Special conditions: Arms Length
Construction
Type & style
- Home type: SingleFamily
- Architectural style: Ranch
- Property subtype: Single Family Residence
Materials
- Vinyl Siding
- Roof: Shingle
Condition
- 11-20 Years
- New construction: No
- Year built: 2010
Utilities & green energy
- Sewer: Public Sewer
- Water: Well
Community & neighborhood
Security
- Security features: Smoke Detector(s)
Location
- Region: Stevens Point
- Municipality: Park Ridge
Other
Other facts
- Listing terms: Arms Length Sale
Price history
| Date | Event | Price |
|---|---|---|
| 4/24/2025 | Sold | $571,500+3.9%$177/sqft |
Source: | ||
| 2/4/2025 | Contingent | $549,900$171/sqft |
Source: | ||
| 1/31/2025 | Listed for sale | $549,900$171/sqft |
Source: | ||
Public tax history
| Year | Property taxes | Tax assessment |
|---|---|---|
| 2024 | $7,937 +15.7% | $336,300 |
| 2023 | $6,858 +21.8% | $336,300 |
| 2022 | $5,632 | $336,300 |
Find assessor info on the county website
Neighborhood: 54481
Nearby schools
GreatSchools rating
- 6/10Washington Elementary SchoolGrades: K-6Distance: 0.8 mi
- 5/10P J Jacobs Junior High SchoolGrades: 7-9Distance: 1 mi
- 4/10Stevens Point Area Senior High SchoolGrades: 10-12Distance: 2.4 mi
Schools provided by the listing agent
- Elementary: Washington
- Middle: P.j. Jacobs
- High: Stevens Point
- District: Stevens Point
Source: WIREX MLS. This data may not be complete. We recommend contacting the local school district to confirm school assignments for this home.

Get pre-qualified for a loan
At Zillow Home Loans, we can pre-qualify you in as little as 5 minutes with no impact to your credit score.An equal housing lender. NMLS #10287.

