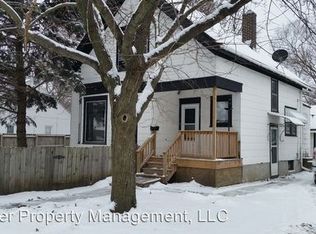Closed
$132,000
616 Liberty AVENUE, Beloit, WI 53511
3beds
1,296sqft
Single Family Residence
Built in 1922
4,356 Square Feet Lot
$135,600 Zestimate®
$102/sqft
$1,715 Estimated rent
Home value
$135,600
$119,000 - $153,000
$1,715/mo
Zestimate® history
Loading...
Owner options
Explore your selling options
What's special
Welcome to 616 Liberty Ave - a beautifully updated 3-bedroom, 1-bath home located on the desirable west side of the river in Beloit. Step inside to find a completely renovated kitchen featuring all new cabinetry and flooring. The bathroom, kitchen, and spacious front room all boast brand-new floors, adding a fresh and modern touch throughout. The entire interior has been freshly painted, giving the home a clean, move-in-ready feel.You'll love the large living and dining room area - perfect for relaxing or entertaining guests. This home combines classic charm with tasteful updates, making it an excellent option for first-time buyers or anyone looking for a turn-key property in a convenient location.Don't miss your chance to make this inviting home yours - schedule a showing today!
Zillow last checked: 8 hours ago
Listing updated: May 28, 2025 at 02:54am
Listed by:
Elevated RE Group*,
Compass RE WI-Tosa
Bought with:
Metromls Non
Source: WIREX MLS,MLS#: 1913255 Originating MLS: Metro MLS
Originating MLS: Metro MLS
Facts & features
Interior
Bedrooms & bathrooms
- Bedrooms: 3
- Bathrooms: 1
- Full bathrooms: 1
- Main level bedrooms: 2
Primary bedroom
- Level: Main
- Area: 120
- Dimensions: 10 x 12
Bedroom 2
- Level: Main
- Area: 120
- Dimensions: 10 x 12
Bedroom 3
- Level: Upper
- Area: 270
- Dimensions: 10 x 27
Bathroom
- Features: Tub Only, Shower Over Tub
Dining room
- Level: Main
- Area: 156
- Dimensions: 13 x 12
Kitchen
- Level: Main
- Area: 110
- Dimensions: 11 x 10
Living room
- Level: Main
- Area: 168
- Dimensions: 14 x 12
Heating
- Natural Gas, Forced Air
Cooling
- Central Air
Features
- Basement: Block,Full
Interior area
- Total structure area: 1,296
- Total interior livable area: 1,296 sqft
- Finished area above ground: 1,296
- Finished area below ground: 0
Property
Parking
- Total spaces: 1
- Parking features: Detached, 1 Car
- Garage spaces: 1
Features
- Levels: One and One Half
- Stories: 1
Lot
- Size: 4,356 sqft
- Features: Sidewalks
Details
- Parcel number: 206 13581410
- Zoning: Res
Construction
Type & style
- Home type: SingleFamily
- Architectural style: Bungalow
- Property subtype: Single Family Residence
Materials
- Brick, Brick/Stone
Condition
- 21+ Years
- New construction: No
- Year built: 1922
Utilities & green energy
- Sewer: Public Sewer
- Water: Public
Community & neighborhood
Location
- Region: Beloit
- Municipality: Beloit
Price history
| Date | Event | Price |
|---|---|---|
| 5/27/2025 | Sold | $132,000+10%$102/sqft |
Source: | ||
| 4/13/2025 | Contingent | $120,000$93/sqft |
Source: | ||
| 4/11/2025 | Listed for sale | $120,000+211.7%$93/sqft |
Source: | ||
| 7/22/2008 | Sold | $38,500+3849900%$30/sqft |
Source: Public Record | ||
| 5/2/2008 | Listed for sale | $1 |
Source: United Country | ||
Public tax history
| Year | Property taxes | Tax assessment |
|---|---|---|
| 2024 | $1,270 -2.9% | $105,000 +25.6% |
| 2023 | $1,307 -2.5% | $83,600 +1.1% |
| 2022 | $1,341 -10.7% | $82,700 +71.9% |
Find assessor info on the county website
Neighborhood: 53511
Nearby schools
GreatSchools rating
- 1/10Hackett Elementary SchoolGrades: PK-3Distance: 0.6 mi
- 1/10Beloit Virtual SchoolGrades: PK-12Distance: 0.7 mi
- 2/10Memorial High SchoolGrades: 9-12Distance: 0.5 mi
Schools provided by the listing agent
- High: Memorial
- District: Beloit
Source: WIREX MLS. This data may not be complete. We recommend contacting the local school district to confirm school assignments for this home.

Get pre-qualified for a loan
At Zillow Home Loans, we can pre-qualify you in as little as 5 minutes with no impact to your credit score.An equal housing lender. NMLS #10287.
Sell for more on Zillow
Get a free Zillow Showcase℠ listing and you could sell for .
$135,600
2% more+ $2,712
With Zillow Showcase(estimated)
$138,312