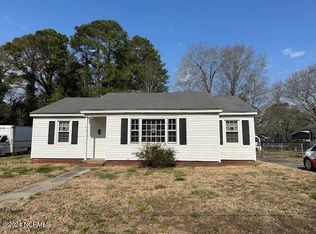Sold for $99,000 on 07/01/25
$99,000
616 Larkspur Road, Kinston, NC 28501
2beds
1,628sqft
Single Family Residence
Built in 1953
0.25 Acres Lot
$98,500 Zestimate®
$61/sqft
$1,032 Estimated rent
Home value
$98,500
Estimated sales range
Not available
$1,032/mo
Zestimate® history
Loading...
Owner options
Explore your selling options
What's special
Discover this 2-bedroom, 2-bathroom single-story home at 616 Larkspur Road, located in the Greenmeade Subdivision. Inside, you'll find expansive living areas, including a welcoming living room at the front of the house, a formal dining room, and a den at the back. Elegant archways lead into the dining room, and large windows provide ample natural light throughout the home. The master bedroom is exceptionally roomy, offering a comfortable retreat. The functional kitchen includes a convenient breakfast area, and a large laundry closet provides practical storage. The exterior features a substantial concrete driveway with extra parking in the back, along with a 21' x 20.5' metal carport. The backyard includes two sheds: an 8' x 10' shed in good condition and a second 6' x 8' shed in need of repair. Schedule a showing today!!
Zillow last checked: 8 hours ago
Listing updated: July 02, 2025 at 05:13pm
Listed by:
Adam Corey 252-341-4990,
Keller Williams Realty Points East
Bought with:
Kim Jenkins, 262776
Realty One Group Affinity
Source: Hive MLS,MLS#: 100514564 Originating MLS: Coastal Plains Association of Realtors
Originating MLS: Coastal Plains Association of Realtors
Facts & features
Interior
Bedrooms & bathrooms
- Bedrooms: 2
- Bathrooms: 2
- Full bathrooms: 2
Primary bedroom
- Level: Primary Living Area
Dining room
- Features: Combination, Formal
Heating
- Heat Pump, Electric
Cooling
- Heat Pump
Appliances
- Included: Built-In Microwave
- Laundry: Dryer Hookup, Washer Hookup, Laundry Closet
Features
- Master Downstairs, Ceiling Fan(s)
- Flooring: Carpet, Tile, Vinyl
- Doors: Thermal Doors, Storm Door(s)
- Basement: None
- Attic: Pull Down Stairs
- Has fireplace: No
- Fireplace features: None
Interior area
- Total structure area: 1,628
- Total interior livable area: 1,628 sqft
Property
Parking
- Total spaces: 2
- Parking features: Covered, Concrete, Paved
- Carport spaces: 2
Features
- Levels: One
- Stories: 1
- Patio & porch: Porch
- Exterior features: Storm Doors, Thermal Doors
- Fencing: Back Yard,Partial
Lot
- Size: 0.25 Acres
- Dimensions: 74 x 144 x 76 x 146
- Features: Level
Details
- Additional structures: Shed(s)
- Parcel number: 452615548136
- Zoning: RA6
- Special conditions: Standard
Construction
Type & style
- Home type: SingleFamily
- Property subtype: Single Family Residence
Materials
- Vinyl Siding
- Foundation: Brick/Mortar
- Roof: Shingle
Condition
- New construction: No
- Year built: 1953
Utilities & green energy
- Sewer: Public Sewer
- Water: Public
- Utilities for property: Natural Gas Connected, Sewer Connected, Water Connected
Community & neighborhood
Location
- Region: Kinston
- Subdivision: Greenmeade
Other
Other facts
- Listing agreement: Exclusive Right To Sell
- Listing terms: Cash,Conventional,FHA,VA Loan
Price history
| Date | Event | Price |
|---|---|---|
| 7/1/2025 | Sold | $99,000$61/sqft |
Source: | ||
| 6/23/2025 | Pending sale | $99,000$61/sqft |
Source: | ||
| 6/19/2025 | Listed for sale | $99,000$61/sqft |
Source: | ||
Public tax history
| Year | Property taxes | Tax assessment |
|---|---|---|
| 2024 | $607 | $37,591 |
| 2023 | $607 | $37,591 |
| 2022 | $607 | $37,591 |
Find assessor info on the county website
Neighborhood: 28501
Nearby schools
GreatSchools rating
- 5/10Northeast ElementaryGrades: PK-5Distance: 1 mi
- 5/10Rochelle MiddleGrades: 6-8Distance: 2.2 mi
- 3/10Kinston HighGrades: 9-12Distance: 0.2 mi
Schools provided by the listing agent
- Elementary: North East
- Middle: Rochelle
- High: Kinston
Source: Hive MLS. This data may not be complete. We recommend contacting the local school district to confirm school assignments for this home.

Get pre-qualified for a loan
At Zillow Home Loans, we can pre-qualify you in as little as 5 minutes with no impact to your credit score.An equal housing lender. NMLS #10287.
Sell for more on Zillow
Get a free Zillow Showcase℠ listing and you could sell for .
$98,500
2% more+ $1,970
With Zillow Showcase(estimated)
$100,470