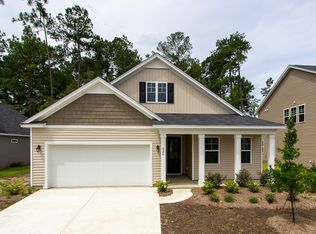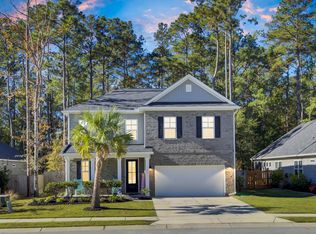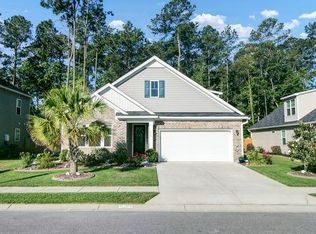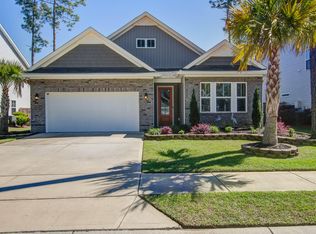Closed
$426,500
616 Kilarney Rd, Summerville, SC 29483
3beds
2,464sqft
Single Family Residence
Built in 2019
0.3 Acres Lot
$440,800 Zestimate®
$173/sqft
$2,908 Estimated rent
Home value
$440,800
$419,000 - $463,000
$2,908/mo
Zestimate® history
Loading...
Owner options
Explore your selling options
What's special
The ONE-STORY Citadel plan was DR Horton's hottest seller and this home does not disappoint! It features a wide open plan with 2464 square feet and lots of light! There are 3 bedrooms, 2 1/2 baths and is located in Summerville's premier neighborhood..Pine Forest Country Club. One fantastic feature about this home is that it sits on a .30 acre lot! How often do you see that in a neighborhood these days? Hardly ever! Thought about having a pool someday? The wooded back yard would be perfect...with room to spare! Let's talk about some inside features...there is an amazing kitchen with an extra large island big enough for 4-5 stools...all stainless steel appliances that convey...beautiful granite countertops...a coffee bar...and a walk in pantry. The laundry room is located just off the kitchenfor convenience. Off the dining room and overlooking the wooded backyard is a flex room that could be anything you need it to be...a sunroom, a kid's playroom, an extra tv room, a workout room, or add some french doors and you have a private office. The family room is spacious and has a gas fireplace. The bedrooms are a split plan where the guest rooms are in the front of the house and the master is in the back. The master bedroom is overlooking the backyard and has a tray ceiling and ceiling fan. The master bath has separate dual sinks, an extra large shower, enclosed water closet, linen closet and a huge owner's walk in closet. The 2 garage easily fits a couple of cars and the screen in porch on the back is a great place to entertain. This home has it all...is clean as a PIN...and MOVE IN READY! For those of you not familiar with Pine Forest CC, the pool, tennis, clubhouse and golf are all available for a membership fee. You can join if you want to but it isn't required. This is a great home in a great neighborhood and won't last long. Call today for your appointment to see!
Zillow last checked: 8 hours ago
Listing updated: June 13, 2024 at 01:51pm
Listed by:
Carolina One Real Estate 843-779-8660
Bought with:
Keller Williams Realty Charleston West Ashley
Source: CTMLS,MLS#: 23005205
Facts & features
Interior
Bedrooms & bathrooms
- Bedrooms: 3
- Bathrooms: 3
- Full bathrooms: 2
- 1/2 bathrooms: 1
Heating
- Natural Gas
Cooling
- Central Air
Appliances
- Laundry: Electric Dryer Hookup, Washer Hookup, Laundry Room
Features
- Ceiling - Smooth, High Ceilings, Kitchen Island, Walk-In Closet(s), Ceiling Fan(s), Eat-in Kitchen, Entrance Foyer, Other, Pantry
- Flooring: Carpet, Ceramic Tile, Laminate
- Windows: Window Treatments
- Number of fireplaces: 1
- Fireplace features: Den, Family Room, Gas, Gas Log, One
Interior area
- Total structure area: 2,464
- Total interior livable area: 2,464 sqft
Property
Parking
- Total spaces: 2
- Parking features: Garage, Attached, Garage Door Opener
- Attached garage spaces: 2
Features
- Levels: One
- Stories: 1
- Entry location: Ground Level
- Patio & porch: Screened, Porch
- Exterior features: Rain Gutters, Lighting, Stoop
- Fencing: Partial,Privacy
Lot
- Size: 0.30 Acres
- Features: 0 - .5 Acre, Wooded
Details
- Parcel number: 1291314033000
Construction
Type & style
- Home type: SingleFamily
- Architectural style: Ranch
- Property subtype: Single Family Residence
Materials
- Vinyl Siding
- Foundation: Slab
- Roof: Asphalt
Condition
- New construction: No
- Year built: 2019
Utilities & green energy
- Sewer: Public Sewer
- Water: Public
- Utilities for property: Berkeley Elect Co-Op, Dominion Energy, Dorchester Cnty Water and Sewer Dept, Summerville CPW
Green energy
- Green verification: HERS Index Score
Community & neighborhood
Community
- Community features: Clubhouse, Club Membership Available, Golf, Pool, Tennis Court(s), Trash, Walk/Jog Trails
Location
- Region: Summerville
- Subdivision: Pine Forest Country Club
Other
Other facts
- Listing terms: Cash,Conventional,FHA,VA Loan
Price history
| Date | Event | Price |
|---|---|---|
| 4/21/2023 | Sold | $426,500+1.8%$173/sqft |
Source: | ||
| 3/12/2023 | Contingent | $419,000$170/sqft |
Source: | ||
| 3/10/2023 | Listed for sale | $419,000+23.3%$170/sqft |
Source: | ||
| 5/19/2019 | Listing removed | $339,741$138/sqft |
Source: D.R. Horton - Charleston Report a problem | ||
| 3/23/2019 | Listed for sale | $339,741+7.7%$138/sqft |
Source: D.R. Horton - Charleston Report a problem | ||
Public tax history
| Year | Property taxes | Tax assessment |
|---|---|---|
| 2024 | -- | $16,992 +35.5% |
| 2023 | -- | $12,542 |
| 2022 | -- | $12,542 |
Find assessor info on the county website
Neighborhood: 29483
Nearby schools
GreatSchools rating
- 8/10William M. Reeves Elementary SchoolGrades: PK-5Distance: 0.3 mi
- 6/10Charles B. Dubose Middle SchoolGrades: 6-8Distance: 0.1 mi
- 6/10Summerville High SchoolGrades: 9-12Distance: 3 mi
Schools provided by the listing agent
- Elementary: William Reeves Jr
- Middle: Dubose
- High: Summerville
Source: CTMLS. This data may not be complete. We recommend contacting the local school district to confirm school assignments for this home.
Get a cash offer in 3 minutes
Find out how much your home could sell for in as little as 3 minutes with a no-obligation cash offer.
Estimated market value$440,800
Get a cash offer in 3 minutes
Find out how much your home could sell for in as little as 3 minutes with a no-obligation cash offer.
Estimated market value
$440,800



