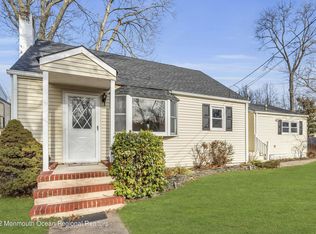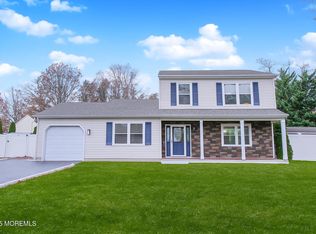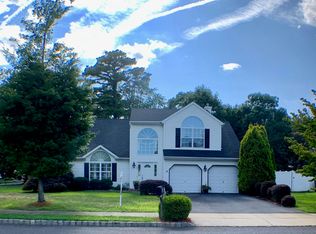Custom designed Home is a must see! The beautifully shrubbed & landscaped grounds are a fitting introduction to a superb interior. This updated home is in a charming neighborhood of Brick. Recently remodeled & features hardwood flooring throughout 1st level, open floor plan that has family room with gas fireplace and is adjacent to the gleaming kitchen that boasts Kraft maid cabinets & drawers plus stainless steel appliances and soapstone & quartzite countertops, Large master bedroom suite with en suite bathroom and a breakfast terrace, loft with closet can be the 5th bedroom if needed, 13 course high basement for parties or games, fenced in backyard has 30x16 trex deck and a fire pit, within walking distance to many popular establishments and only 3 miles to our famous beaches.
This property is off market, which means it's not currently listed for sale or rent on Zillow. This may be different from what's available on other websites or public sources.



