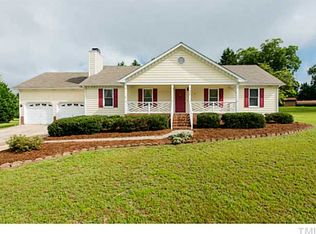Sold for $417,000 on 07/28/23
$417,000
616 Jordan Ridge Ln, Raleigh, NC 27603
3beds
2,307sqft
Single Family Residence, Residential
Built in 1995
0.7 Acres Lot
$422,700 Zestimate®
$181/sqft
$2,380 Estimated rent
Home value
$422,700
$402,000 - $444,000
$2,380/mo
Zestimate® history
Loading...
Owner options
Explore your selling options
What's special
Welcome home to 616 Jordan Ridge Lane where you will be greeted with beautiful landscaping and absolutely charming curb appeal! This traditionally laid out floor plan has beautiful hardwoods throughout the 1st floor, recently updated kitchen and baths, large family room with wood burning fireplace, separate dining room, 2nd floor laundry, vaulted primary suite ceiling, dual vanities in both full baths, oversized bonus room over garage, and the list goes on! Covered front porch with swing, large deck, and patio in the backyard are perfect for entertaining or just relaxing and enjoying the scenery. Flower bed in the front is low maintenance and gives full season color! Don't miss the oversized 2 story workshop with power that's located at the back of the property and ready for your imagination! Refrigerator, washer, dryer, and mini fridge to convey with acceptable offer. Lastly, don't forget the 540 extension project which will give even more access to the surrounding areas after its completion!
Zillow last checked: 8 hours ago
Listing updated: October 27, 2025 at 04:55pm
Listed by:
Joshua Tiller 757-869-3340,
Costello Real Estate & Investm
Bought with:
Carlos Campos, 206758
The Insight Group
Source: Doorify MLS,MLS#: 2512737
Facts & features
Interior
Bedrooms & bathrooms
- Bedrooms: 3
- Bathrooms: 3
- Full bathrooms: 2
- 1/2 bathrooms: 1
Heating
- Electric, Forced Air
Cooling
- Central Air, Electric
Appliances
- Included: Dishwasher, Dryer, Electric Range, Electric Water Heater, Range Hood, Refrigerator, Washer
- Laundry: In Hall, Laundry Room, Upper Level
Features
- Bookcases, Ceiling Fan(s), Dining L, Double Vanity, Eat-in Kitchen, Granite Counters, Room Over Garage, Shower Only, Walk-In Closet(s)
- Flooring: Carpet, Ceramic Tile, Hardwood, Vinyl
- Basement: Crawl Space
- Number of fireplaces: 1
- Fireplace features: Family Room, Fireplace Screen, Stone, Wood Burning
Interior area
- Total structure area: 2,307
- Total interior livable area: 2,307 sqft
- Finished area above ground: 2,307
- Finished area below ground: 0
Property
Parking
- Total spaces: 2
- Parking features: Attached, Concrete, Driveway, Garage, Garage Door Opener, Garage Faces Front
- Attached garage spaces: 2
Accessibility
- Accessibility features: Level Flooring
Features
- Levels: Two
- Stories: 2
- Patio & porch: Covered, Deck, Patio, Porch
- Exterior features: Rain Gutters
- Has view: Yes
Lot
- Size: 0.70 Acres
- Features: Hardwood Trees, Landscaped, Partially Cleared
Details
- Additional structures: Workshop
- Parcel number: 1617240652
Construction
Type & style
- Home type: SingleFamily
- Architectural style: Transitional
- Property subtype: Single Family Residence, Residential
Materials
- Fiber Cement
Condition
- New construction: No
- Year built: 1995
Utilities & green energy
- Sewer: Septic Tank
- Water: Public, Well
- Utilities for property: Cable Available
Community & neighborhood
Location
- Region: Raleigh
- Subdivision: Jordan Ridge
HOA & financial
HOA
- Has HOA: No
Price history
| Date | Event | Price |
|---|---|---|
| 7/28/2023 | Sold | $417,000+4.3%$181/sqft |
Source: | ||
| 7/17/2023 | Pending sale | $400,000$173/sqft |
Source: | ||
| 5/29/2023 | Contingent | $400,000$173/sqft |
Source: | ||
| 5/25/2023 | Listed for sale | $400,000+45.5%$173/sqft |
Source: | ||
| 5/26/2020 | Sold | $275,000-1.8%$119/sqft |
Source: | ||
Public tax history
| Year | Property taxes | Tax assessment |
|---|---|---|
| 2025 | $2,632 +3% | $408,370 |
| 2024 | $2,556 +43.5% | $408,370 +50.8% |
| 2023 | $1,781 +7.9% | $270,860 |
Find assessor info on the county website
Neighborhood: 27603
Nearby schools
GreatSchools rating
- 8/10Bryan Road ElementaryGrades: PK-5Distance: 4.7 mi
- 2/10North Garner MiddleGrades: 6-8Distance: 7.9 mi
- 8/10South Garner HighGrades: 9-12Distance: 4.3 mi
Schools provided by the listing agent
- Elementary: Wake - Bryan Road
- Middle: Wake - North Garner
- High: Wake - South Garner
Source: Doorify MLS. This data may not be complete. We recommend contacting the local school district to confirm school assignments for this home.
Get a cash offer in 3 minutes
Find out how much your home could sell for in as little as 3 minutes with a no-obligation cash offer.
Estimated market value
$422,700
Get a cash offer in 3 minutes
Find out how much your home could sell for in as little as 3 minutes with a no-obligation cash offer.
Estimated market value
$422,700
