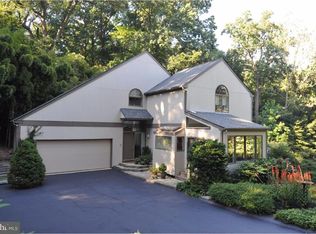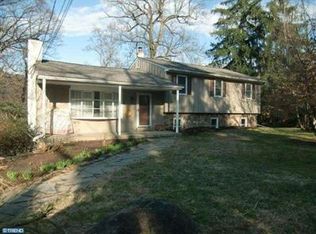Welcome to 616 Jeffrey Lane, a fabulous four bedroom, two and a half bathroom center hall Colonial home nestled on a picturesque lot located on a quiet cul-de-sac in highly sought after Wayne. This immaculate home is a true gem and has been meticulously cared for both inside and out. Feel the the charm of this special home immediately as you enter the foyer showcasing lovely brick flooring. The foyer is flanked by the gracious formal living room featuring crown molding, a wood burning fireplace & built-in bookshelves and the lovely dining room, also with crown molding and chair rail. The wonderful eat-in-kitchen offers tons of cabinet and counter space and features exposed beams, beautiful hardwood flooring, raised panel cabinetry, tile backsplash, stainless steel appliances, large pantry closet, sliding glass doors leading to a huge deck out back and another door leading to the lovely flagstone walkway out front. The kitchen's dining area overlooks the deck and gorgeous landscaping. The massive family room features a floor to ceiling brick wood burning fireplace, built-in bookshelves, two large bay windows overlooking the beautiful grounds and a French door leading to the back deck. A laundry room with octagon window, nice powder room and access to the oversized two-car garage completes the picture for the main level. Upstairs you'll find the spacious master suite offering tremendous closet space and renovated bathroom with large tiled shower and flooring. Three additional nicely-sized bedrooms, a delightful hall bathroom with tile flooring and a huge walk-in closet complete the second level of this very special home. The lower level features a generously-sized finished space offering endless possibilities plus separate workbench and storage rooms. The grounds of this home are exquisite. Years of loving cultivation have created a true oasis and an ideal setting for outdoor dining, playing, entertaining or just relaxing. The yard up and to the left of the deck is th
This property is off market, which means it's not currently listed for sale or rent on Zillow. This may be different from what's available on other websites or public sources.


