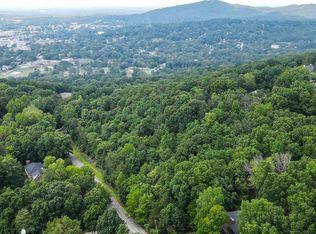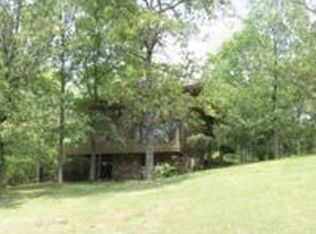Sold for $307,650
$307,650
616 Hillyer High Rd, Anniston, AL 36207
4beds
3,410sqft
Single Family Residence
Built in 1974
0.81 Acres Lot
$351,800 Zestimate®
$90/sqft
$2,363 Estimated rent
Home value
$351,800
$327,000 - $376,000
$2,363/mo
Zestimate® history
Loading...
Owner options
Explore your selling options
What's special
This beautifully landscaped, 4,514 square ft, mid-1970s ranch style, 4 bedroom with 3-1/2 bath home, located on the mountain on Hillyer High Road of Anniston Alabama, is a must see property! The home is located on a wooded lot offering privacy and the opportunity to enjoy natural surroundings. Construction is four side custom brick with patio, new roof, and a new deck. This home offers limitless storage to fit any new owner’s needs. The main level offers a large master bedroom with walk in closets and private bath. Two additional large bedrooms offer a ½-bath and large closets. The large den is accented with built-in book cases, and a ventless gas log fireplace. The kitchen and eating area were updated in 2012 with new appliances and cabinets while the laundry room was upgraded to provide a sink, cabinets and wrap around shelving. The freshly painted full basement offers a family room, bedroom, bonus room, full bath, storage, utility rooms, and a one car garage. Call to see today!
Zillow last checked: 8 hours ago
Listing updated: July 28, 2023 at 09:25am
Listed by:
Morgan Knight 256-452-9296,
Keller Williams Realty Group
Bought with:
Jeff Ervin
ERA King Real Estate
Source: GALMLS,MLS#: 1356037
Facts & features
Interior
Bedrooms & bathrooms
- Bedrooms: 4
- Bathrooms: 4
- Full bathrooms: 3
- 1/2 bathrooms: 1
Primary bedroom
- Level: First
Bedroom 1
- Level: First
Bedroom 2
- Level: First
Bedroom 3
- Level: Basement
Primary bathroom
- Level: First
Bathroom 1
- Level: First
Bathroom 3
- Level: Basement
Dining room
- Level: First
Family room
- Level: First
Kitchen
- Features: Laminate Counters, Eat-in Kitchen, Pantry
- Level: First
Living room
- Level: First
Basement
- Area: 2257
Office
- Level: Basement
Heating
- Central, Dual Systems (HEAT), Electric, Heat Pump
Cooling
- Central Air, Dual, Electric, Heat Pump, Ceiling Fan(s), Whole House Fan
Appliances
- Included: Dishwasher, Electric Oven, Refrigerator, Stove-Electric, Electric Water Heater
- Laundry: Electric Dryer Hookup, Floor Drain, Sink, Washer Hookup, Main Level, Laundry Room, Yes
Features
- None, Linen Closet, Separate Shower, Double Vanity, Shared Bath, Tub/Shower Combo, Walk-In Closet(s)
- Flooring: Carpet, Tile, Vinyl
- Doors: Storm Door(s)
- Windows: Storm Window(s)
- Basement: Full,Partially Finished,Block,Daylight
- Attic: Pull Down Stairs,Yes
- Number of fireplaces: 1
- Fireplace features: Brick (FIREPL), Gas Log, Gas Starter, Den, Gas
Interior area
- Total interior livable area: 3,410 sqft
- Finished area above ground: 2,257
- Finished area below ground: 1,153
Property
Parking
- Total spaces: 1
- Parking features: Attached, Basement, Driveway, Garage Faces Rear
- Attached garage spaces: 1
- Has uncovered spaces: Yes
Accessibility
- Accessibility features: Support Rails, Accessible Doors
Features
- Levels: 2+ story
- Patio & porch: Open (PATIO), Patio, Porch, Open (DECK), Deck
- Exterior features: Lighting, Sprinkler System
- Pool features: None
- Fencing: Fenced
- Has view: Yes
- View description: Mountain(s)
- Waterfront features: No
Lot
- Size: 0.81 Acres
- Features: Few Trees, Subdivision
Details
- Parcel number: 2105162001009.000
- Special conditions: N/A
Construction
Type & style
- Home type: SingleFamily
- Property subtype: Single Family Residence
Materials
- Brick
- Foundation: Basement
Condition
- Year built: 1974
Utilities & green energy
- Water: Public
- Utilities for property: Sewer Connected
Green energy
- Energy efficient items: Ridge Vent
Community & neighborhood
Community
- Community features: Street Lights, Curbs
Location
- Region: Anniston
- Subdivision: Hillyer Highlands
Other
Other facts
- Price range: $307.7K - $307.7K
- Road surface type: Paved
Price history
| Date | Event | Price |
|---|---|---|
| 7/28/2023 | Sold | $307,650+2.6%$90/sqft |
Source: | ||
| 6/19/2023 | Contingent | $299,900$88/sqft |
Source: | ||
| 6/6/2023 | Listed for sale | $299,900$88/sqft |
Source: | ||
Public tax history
| Year | Property taxes | Tax assessment |
|---|---|---|
| 2024 | -- | $28,800 +1.5% |
| 2023 | $1,252 | $28,380 |
| 2022 | $1,252 +18.4% | $28,380 +18% |
Find assessor info on the county website
Neighborhood: 36207
Nearby schools
GreatSchools rating
- 3/10Golden Springs Elementary SchoolGrades: 1-5Distance: 2.1 mi
- 3/10Anniston Middle SchoolGrades: 6-8Distance: 4.6 mi
- 2/10Anniston High SchoolGrades: 9-12Distance: 1.5 mi
Schools provided by the listing agent
- Elementary: Golden Springs
- Middle: Anniston
- High: Anniston
Source: GALMLS. This data may not be complete. We recommend contacting the local school district to confirm school assignments for this home.
Get pre-qualified for a loan
At Zillow Home Loans, we can pre-qualify you in as little as 5 minutes with no impact to your credit score.An equal housing lender. NMLS #10287.

