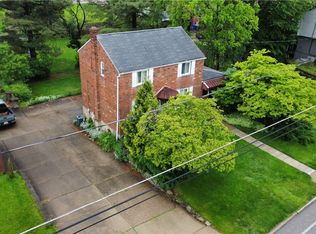Sold for $239,900
$239,900
616 Highview Rd, Pittsburgh, PA 15234
2beds
1,088sqft
Single Family Residence
Built in 1941
6,198.59 Square Feet Lot
$239,300 Zestimate®
$220/sqft
$1,510 Estimated rent
Home value
$239,300
$225,000 - $254,000
$1,510/mo
Zestimate® history
Loading...
Owner options
Explore your selling options
What's special
Welcome to this Baldwin Township gem! This beautifully maintained 2 bedroom, 2.5 bath charmer offers the perfect blend of comfort, style and convenience. Step inside to find a remodeled kitchen featuring Stainless steel appliances that are ideal for home cooks and entertainers alike! Enjoy your mornings or evenings on the screened in back patio, a private retreat for relaxing or entertaining - without the bugs! The finished basement has a new ceramic tile floor & full bathroom. Think kids play room, office or a wonderful flex space! The location cannot be beat - minutes to the city, easy access to the T and various shopping areas. The kids and adults alike will love the beautifully maintained pool. Incredibly easy access to Armstrong Park, which feature walking trails, a kids playground, basketball court and pickleball court. Do not miss this one!!
Zillow last checked: 8 hours ago
Listing updated: August 15, 2025 at 09:27am
Listed by:
Lauren Coulter 412-407-5720,
COMPASS PENNSYLVANIA, LLC
Bought with:
Arah Katz
BERKSHIRE HATHAWAY THE PREFERRED REALTY
Source: WPMLS,MLS#: 1710828 Originating MLS: West Penn Multi-List
Originating MLS: West Penn Multi-List
Facts & features
Interior
Bedrooms & bathrooms
- Bedrooms: 2
- Bathrooms: 3
- Full bathrooms: 2
- 1/2 bathrooms: 1
Primary bedroom
- Level: Upper
- Dimensions: 15x11
Bedroom 2
- Level: Upper
- Dimensions: 10x9
Dining room
- Level: Main
- Dimensions: 13x9
Dining room
- Level: Main
- Dimensions: 9x9
Game room
- Level: Lower
- Dimensions: 19x11
Kitchen
- Level: Main
- Dimensions: 19x11
Living room
- Level: Main
- Dimensions: 19x11
Heating
- Forced Air, Gas
Cooling
- Central Air
Appliances
- Included: Some Gas Appliances, Dryer, Dishwasher, Microwave, Refrigerator, Stove, Washer
Features
- Flooring: Ceramic Tile, Hardwood, Laminate
- Windows: Multi Pane
- Basement: Finished,Walk-Out Access
Interior area
- Total structure area: 1,088
- Total interior livable area: 1,088 sqft
Property
Parking
- Total spaces: 1
- Parking features: Attached, Garage, Off Street, Garage Door Opener
- Has attached garage: Yes
Features
- Levels: One and One Half
- Stories: 1
- Pool features: Pool
Lot
- Size: 6,198 sqft
- Dimensions: 0.1423
Details
- Parcel number: 0140H00162000000
Construction
Type & style
- Home type: SingleFamily
- Architectural style: Cape Cod
- Property subtype: Single Family Residence
Materials
- Brick
Condition
- Resale
- Year built: 1941
Utilities & green energy
- Sewer: Public Sewer
- Water: Public
Community & neighborhood
Community
- Community features: Public Transportation
Location
- Region: Pittsburgh
- Subdivision: Country Club Estates
Price history
| Date | Event | Price |
|---|---|---|
| 8/15/2025 | Sold | $239,900+4.3%$220/sqft |
Source: | ||
| 7/31/2025 | Pending sale | $229,900$211/sqft |
Source: | ||
| 7/15/2025 | Contingent | $229,900$211/sqft |
Source: | ||
| 7/10/2025 | Listed for sale | $229,900+81%$211/sqft |
Source: | ||
| 3/24/2021 | Listing removed | -- |
Source: Owner Report a problem | ||
Public tax history
| Year | Property taxes | Tax assessment |
|---|---|---|
| 2025 | $3,905 +7.1% | $95,000 |
| 2024 | $3,646 +711.4% | $95,000 |
| 2023 | $449 | $95,000 |
Find assessor info on the county website
Neighborhood: Castle Shannon
Nearby schools
GreatSchools rating
- NAWhitehall Elementary SchoolGrades: 2-5Distance: 2.3 mi
- 6/10Baldwin Senior High SchoolGrades: 7-12Distance: 2.8 mi
- NAMcannulty El SchoolGrades: K-1Distance: 2.7 mi
Schools provided by the listing agent
- District: Baldwin/Whitehall
Source: WPMLS. This data may not be complete. We recommend contacting the local school district to confirm school assignments for this home.
Get pre-qualified for a loan
At Zillow Home Loans, we can pre-qualify you in as little as 5 minutes with no impact to your credit score.An equal housing lender. NMLS #10287.
