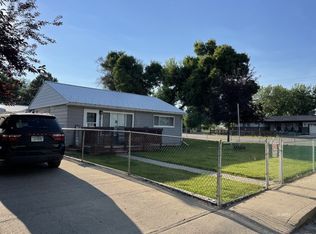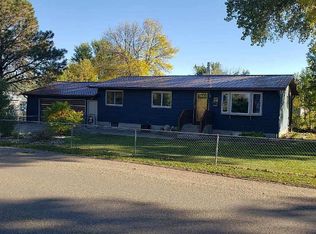Open and light perfectly describes the main living areas of this beautiful 5 bedroom 3.5 bath home on a little over an half acre. The living room and dining room have huge windows with a nice fireplace in the living room. The wide galley style kitchen is located right off of the dining room, and blends right into a main floor laundry area, a 1/2 bath and access to the attached double garage. Located between the kitchen and utility area is a sliding door which accesses the huge deck and backyard. The basement has two additional bedrooms a 3/4 bath, storage and a wide open family room designed not only for a cozy sitting area around the fireplace but also a huge entertainment area-- Picture a room big enough for a pool table and a shuffleboard!! The .64 acre is totally landscaped with underground sprinklers and decorative rock and bridge. The detached shop has a workshop and a heated, oversized double garage area.
This property is off market, which means it's not currently listed for sale or rent on Zillow. This may be different from what's available on other websites or public sources.

