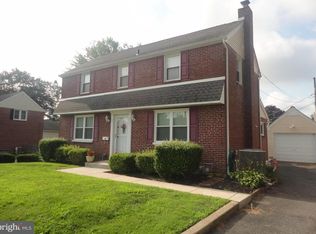Welcome to 616 Hawarden Road, a beautiful single, brick home in the sought after Colonial Park neighborhood and Springfield School District. This move-in ready home has it all! Enter the home into the living room with fresh paint and gleaming hardwood floors. Double doors from the living room lead you to an office, which could also be the perfect space for a formal dining room. The heart of the home, the open concept eat-in kitchen and family room, is spacious and perfect for entertaining. The kitchen boasts a large center island, updated appliances, a pantry closet and recessed lighting. The dining area offers a large window with views to the spacious fenced backyard. The family room has tall ceilings with wooden beams highlighting the roomy entertaining space. With family room access to the back composite deck and fenced yard, you can grill outside, enjoy the views, or simply enjoy your morning coffee. Upper level master bedroom boasts a walk-in closet! Two additional bedrooms, a roomy hall closet for storage, new carpet and a full bath with tub/shower complete the upper level. Basement has been partially finished to offer additional living space with fresh paint, bar area, full sized refrigerator plus an unfinished area for all of your storage needs! This amazing home is conveniently located near great local parks, restaurants, shopping and close access to major roadways. Do not miss out on this opportunity!
This property is off market, which means it's not currently listed for sale or rent on Zillow. This may be different from what's available on other websites or public sources.
