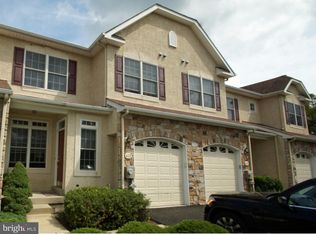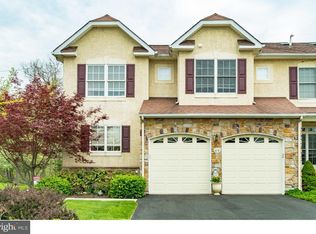You simply must see to appreciate the beauty of this 3100+ square foot Luxury Carriage Home located in the upscale community of Greycliffe at Lower Gwynedd. This beautifully designed and decorated home offers 4 spacious bedrooms, 2 1/2 baths and an expansive finished, walk-out basement! Entering the home youll find gleaming hardwood floors which continue throughout the entire main level and architectural enhancements including arched doorways, crown molding, chair rail, 9 ft ceilings and recessed lighting throughout. The main level office is accessed through etched double doors, is large enough for 2 people, and offers the flexibility for a playroom, family room or main level bedroom. Opposite the office is an expansive dining room which adjoins the cozy fireside living room. The eat-in kitchen offers a breakfast area, a convenient counter bar, 42-inch cabinetry, a large pantry, and a cooks delight, 5 burner commercial grade gas range. Continuing to the 2nd level youll find a charming reading nook which leads to a large Main Bedroom suite with 2 walk-in closets, newer carpeting, Tray ceiling, ceiling fan and access to the gorgeous en-suite bath which offers an amazing spa shower with tower spray, large double vanity and custom ceramic tile. The adjoining private sitting room features a sliding door to the second floor balcony overlooking a natures delight! The second level also offers 2 additional bedrooms which share the Jack and Jill bath plus a convenient 2nd floor laundry. On the 3rd level youll enter the extremely large 4th bedroom which includes new crank open skylights and wall to wall carpet. Last but not least, the expansive walk-out basement sports Brazilian style cushioned, water-proofed flooring and gives access to the rear yard and fieldstone patio. The finished area of the basement features a generously sized family room, media room, and game area along with a utility/storage room. This premium lot offers a serene rear setting that backs to a stream where you can sit in peace on the upper deck or lower patio and listen to the sounds of nature! Recent updates to this beauty: Skylights and roof (2021), Carpet stairs and second floor (2020) top of the line HVAC system with transferrable warranty (7/19) and last but not least, its located in the Wissahickon School district and is minutes from an abundance of restaurants and shops! Gorgeous Carriage Home, Excellent location! Positively A Must See!
This property is off market, which means it's not currently listed for sale or rent on Zillow. This may be different from what's available on other websites or public sources.


