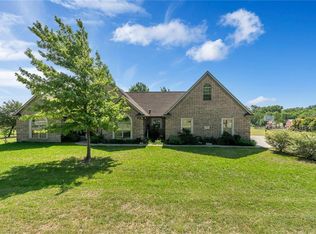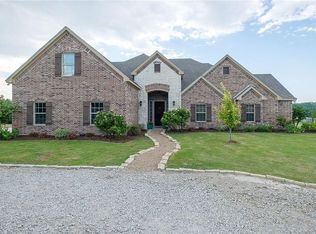Sold
Price Unknown
616 Greenwood Rd, Decatur, TX 76234
4beds
2,522sqft
Single Family Residence
Built in 2008
3.97 Acres Lot
$-- Zestimate®
$--/sqft
$3,034 Estimated rent
Home value
Not available
Estimated sales range
Not available
$3,034/mo
Zestimate® history
Loading...
Owner options
Explore your selling options
What's special
***Buyer terminated because of their contingent sale***Welcome to your dream countryside escape! Nestled just under 4 acres of serene landscapes and just a short drive from Decatur's vibrant community offerings, this charming home is sure to enchant. Offering four cozy bedrooms, including a versatile upstairs room perfect for a home office or guest room, this residence is ideal for both relaxation and productivity. Step inside and discover an inviting open floor plan that seamlessly connects living, dining, and kitchen areas—perfect for entertaining or family gatherings. The kitchen boasts beautifully stained cabinets that add a touch of rustic elegance, while a pellet stove in the living area ensures you stay toasty during the winter months. The primary bedroom serves as a personal retreat, featuring a spa-like bathroom with a separate shower and tub for ultimate relaxation. Step outside to enjoy the outdoor space complete with a saltwater pool—your own private oasis perfect for hot summer days. The property also includes a well-equipped shop ideal for hobbies or storage. You have an RV plug in the garage for ease of use. Permanent Gemstone lights on the exterior are the star of the show, you'll never had to hang lights for the holidays again!
Zillow last checked: 8 hours ago
Listing updated: October 16, 2025 at 11:14am
Listed by:
Kari Newton 0671753 940-627-9040,
Parker Properties Real Estate 940-627-9040
Bought with:
Marla Carrico
Carrico and Associates Realtors
Source: NTREIS,MLS#: 20844212
Facts & features
Interior
Bedrooms & bathrooms
- Bedrooms: 4
- Bathrooms: 3
- Full bathrooms: 2
- 1/2 bathrooms: 1
Primary bedroom
- Level: First
- Dimensions: 15 x 13
Bedroom
- Level: First
- Dimensions: 12 x 11
Bedroom
- Level: First
- Dimensions: 12 x 11
Bonus room
- Level: Second
- Dimensions: 14 x 15
Dining room
- Level: First
- Dimensions: 11 x 11
Kitchen
- Features: Built-in Features, Pantry
- Level: First
- Dimensions: 13 x 13
Living room
- Features: Fireplace
- Level: First
- Dimensions: 17 x 15
Appliances
- Included: Dishwasher, Electric Range, Disposal
- Laundry: Laundry in Utility Room
Features
- Central Vacuum
- Flooring: Carpet, Tile
- Has basement: No
- Number of fireplaces: 1
- Fireplace features: Pellet Stove
Interior area
- Total interior livable area: 2,522 sqft
Property
Parking
- Total spaces: 2
- Parking features: Driveway, Garage
- Attached garage spaces: 2
- Has uncovered spaces: Yes
Features
- Levels: Two
- Stories: 2
- Patio & porch: Covered
- Exterior features: RV Hookup
- Pool features: Pool
Lot
- Size: 3.97 Acres
- Features: Acreage
Details
- Parcel number: 780573
Construction
Type & style
- Home type: SingleFamily
- Architectural style: Detached
- Property subtype: Single Family Residence
- Attached to another structure: Yes
Materials
- Foundation: Slab
- Roof: Composition
Condition
- Year built: 2008
Utilities & green energy
- Sewer: Septic Tank
- Utilities for property: Electricity Available, Septic Available
Community & neighborhood
Location
- Region: Decatur
- Subdivision: Pecan Creek Country Estates
Price history
| Date | Event | Price |
|---|---|---|
| 10/15/2025 | Sold | -- |
Source: NTREIS #20844212 Report a problem | ||
| 9/20/2025 | Contingent | $599,999$238/sqft |
Source: NTREIS #20844212 Report a problem | ||
| 8/12/2025 | Price change | $599,999-2.4%$238/sqft |
Source: NTREIS #20844212 Report a problem | ||
| 8/1/2025 | Listed for sale | $615,000$244/sqft |
Source: NTREIS #20844212 Report a problem | ||
| 6/11/2025 | Contingent | $615,000$244/sqft |
Source: NTREIS #20844212 Report a problem | ||
Public tax history
| Year | Property taxes | Tax assessment |
|---|---|---|
| 2025 | -- | $637,432 +4.8% |
| 2024 | $3,123 +0.1% | $608,205 +10% |
| 2023 | $3,120 | $552,914 +10% |
Find assessor info on the county website
Neighborhood: 76234
Nearby schools
GreatSchools rating
- 4/10Carson Elementary SchoolGrades: PK-5Distance: 2.9 mi
- 5/10McCarroll Middle SchoolGrades: 6-8Distance: 3.2 mi
- 5/10Decatur High SchoolGrades: 9-12Distance: 2.9 mi
Schools provided by the listing agent
- Elementary: Carson
- Middle: Decatur
- High: Decatur
- District: Decatur ISD
Source: NTREIS. This data may not be complete. We recommend contacting the local school district to confirm school assignments for this home.

